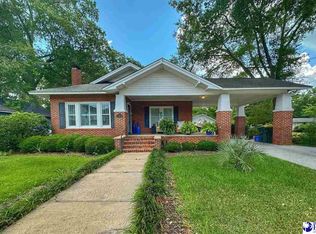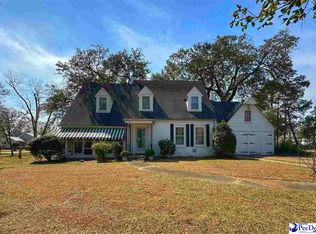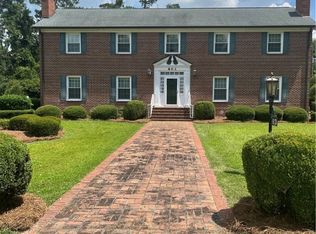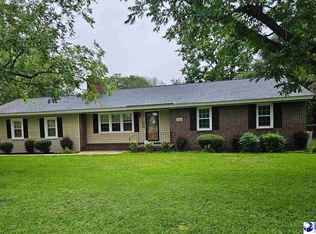Escape the hustle and bustle and discover your private retreat at 538 W Fairfield Rd, Dillon, SC. Perfectly situated on a sprawling 2.87-acre lot just outside the city limits, this fully renovated home offers the best of both worlds-peaceful country living with the convenience of shopping, dining, and quick access to I-95. Plus, you'll enjoy the bonus of lower county taxes with the benefit of city water. Step inside to find a move-in ready residence designed for both comfort and style. The open-concept floor plan features a bright and spacious great room with cathedral ceilings, a cozy gas fireplace, and an abundance of natural light-the perfect space for gathering with family and friends. At the heart of the home, the gourmet kitchen shines with granite countertops, gas stove, built-in appliances, and luxury vinyl plank flooring that seamlessly flows through the main living areas. Adjacent, the enclosed sunroom provides a peaceful spot for morning coffee or year-round relaxation. The primary suite is a true retreat, complete with a garden tub, walk-in shower, and dual vanities. With 3 bedrooms, 2.5 baths, and a versatile bonus room above the oversized 2-car garage, there's plenty of space for everyone-whether you need a home office, playroom, or creative studio. Outside, enjoy the freedom of no HOA and endless options for outdoor living. The large yard is perfect for entertaining, gardening, or simply soaking up the quiet surroundings. For added value, the seller is even offering this property fully furnished and will provide a Buyer's Preferred Home Warranty. This is a rare opportunity to own a beautifully updated property that combines privacy, convenience, and exceptional value. Schedule your private showing today and experience all this home has to offer!
For sale
Price cut: $10K (1/27)
$369,900
538 W Fairfield Rd, Dillon, SC 29536
3beds
3,564sqft
Est.:
Single Family Residence
Built in 1994
2.87 Acres Lot
$-- Zestimate®
$104/sqft
$-- HOA
What's special
Cozy gas fireplaceGarden tubCathedral ceilingsOpen-concept floor planVersatile bonus roomLarge yardGourmet kitchen
- 411 days |
- 1,599 |
- 106 |
Zillow last checked: 8 hours ago
Listing updated: January 27, 2026 at 12:50pm
Listed by:
Tina Schildt 843-241-6386,
TMS Property Management & Realty LLC
Source: My State MLS,MLS#: 11403461
Tour with a local agent
Facts & features
Interior
Bedrooms & bathrooms
- Bedrooms: 3
- Bathrooms: 3
- Full bathrooms: 2
- 1/2 bathrooms: 1
Rooms
- Room types: Dining Room, En Suite, Family Room, First Floor Bathroom, First Floor Master Bedroom, Kitchen, Laundry Room, Walk-in Closet
Kitchen
- Features: Open, Granite Counters
Basement
- Area: 0
Heating
- Propane, Forced Air
Cooling
- Central
Appliances
- Included: Dishwasher, Dryer, Refrigerator, Microwave, Oven, Washer, Stainless Steel Appliances
Features
- Flooring: Carpet, Laminate
- Has basement: No
- Number of fireplaces: 1
Interior area
- Total structure area: 3,564
- Total interior livable area: 3,564 sqft
- Finished area above ground: 3,564
Property
Parking
- Total spaces: 2
- Parking features: Driveway, Attached
- Garage spaces: 2
- Has uncovered spaces: Yes
Features
- Stories: 1
- Patio & porch: Covered Porch
- Exterior features: Sprinkler System
- Fencing: Fenced
- Has view: Yes
- View description: Wooded
Lot
- Size: 2.87 Acres
Details
- Parcel number: 0680000044
- Lease amount: $0
Construction
Type & style
- Home type: SingleFamily
- Architectural style: Traditional
- Property subtype: Single Family Residence
Materials
- Frame, Brick Siding
- Roof: Asphalt
Condition
- New construction: No
- Year built: 1994
- Major remodel year: 2023
Utilities & green energy
- Electric: Amps(0)
- Sewer: Private Septic
- Water: Municipal
Community & HOA
HOA
- Has HOA: No
Location
- Region: Dillon
Financial & listing details
- Price per square foot: $104/sqft
- Tax assessed value: $247,153
- Annual tax amount: $4,941
- Date on market: 1/6/2025
- Date available: 01/13/2025
- Listing agreement: Exclusive
Estimated market value
Not available
Estimated sales range
Not available
$2,366/mo
Price history
Price history
| Date | Event | Price |
|---|---|---|
| 1/27/2026 | Price change | $369,900-2.6%$104/sqft |
Source: My State MLS #11403461 Report a problem | ||
| 1/9/2026 | Price change | $379,900-2.3%$107/sqft |
Source: My State MLS #11403461 Report a problem | ||
| 9/30/2025 | Price change | $389,000-2.7%$109/sqft |
Source: My State MLS #11403461 Report a problem | ||
| 6/30/2025 | Price change | $399,900-3.6%$112/sqft |
Source: My State MLS #11403461 Report a problem | ||
| 5/30/2025 | Price change | $414,900-1.2%$116/sqft |
Source: My State MLS #11403461 Report a problem | ||
| 4/7/2025 | Price change | $419,900-1.2%$118/sqft |
Source: My State MLS #11403461 Report a problem | ||
| 1/13/2025 | Listed for sale | $424,900+89.7%$119/sqft |
Source: My State MLS #11403461 Report a problem | ||
| 6/4/2021 | Sold | $224,000-3.4%$63/sqft |
Source: | ||
| 4/21/2021 | Pending sale | $232,000$65/sqft |
Source: | ||
| 4/6/2021 | Listed for sale | $232,000$65/sqft |
Source: | ||
| 2/11/2021 | Pending sale | $232,000$65/sqft |
Source: | ||
| 2/1/2021 | Price change | $232,000-1.7%$65/sqft |
Source: Dillon Realty #20203102 Report a problem | ||
| 1/24/2021 | Price change | $236,000-8.9%$66/sqft |
Source: Dillon Realty #20203102 Report a problem | ||
| 9/25/2020 | Listed for sale | $259,000$73/sqft |
Source: Dillon Realty #20203102 Report a problem | ||
Public tax history
Public tax history
| Year | Property taxes | Tax assessment |
|---|---|---|
| 2024 | $4,941 +5.9% | $14,830 |
| 2023 | $4,665 +3.2% | $14,830 |
| 2022 | $4,522 +676.4% | $14,830 +115.9% |
| 2021 | $582 -16.1% | $6,870 |
| 2020 | $694 +10.4% | $6,870 |
| 2019 | $629 +0.1% | $6,870 |
| 2018 | $629 +3.1% | $6,870 |
| 2016 | $610 | $6,870 |
| 2015 | -- | $6,870 |
| 2014 | -- | $6,870 |
| 2013 | -- | $6,870 |
| 2011 | -- | $6,870 |
| 2010 | -- | $6,870 |
Find assessor info on the county website
BuyAbility℠ payment
Est. payment
$1,911/mo
Principal & interest
$1757
Property taxes
$154
Climate risks
Neighborhood: 29536
Nearby schools
GreatSchools rating
- 3/10Stewart Heights ElementaryGrades: PK-3Distance: 2.2 mi
- 5/10Dillon MiddleGrades: 6-8Distance: 3.9 mi
- 2/10Dillon HighGrades: 9-12Distance: 3.9 mi






