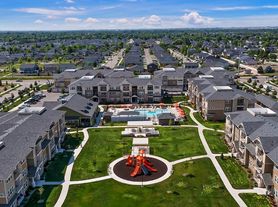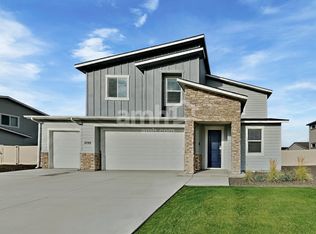Relaxing Centrally Located Meridian Home (Fully Furnished)
Situated in the heart of one of Meridian's most sought-after communities, this single-story Paramount home is perfect for a short vacation, business stay or a visit to family. 1-6 month rentals welcome. Charming curb appeal. Features both master and junior suites. The living area & kitchen include a large island, new quartz countertops, backsplash & farmhouse sink. The lovely layout allows you to entertain, cook & relax indoors or outdoors on the covered patio just off the dining room. Close to both Eagle and Meridian locations, you are only minutes away from dining, shopping and entertainment at the Village in Meridian.
Owner pays all utilities and maintenance, etc.
6 month maximum rental, unless agreed in writing.
No Pets of any kind,
Fees: First, Last and Security Deposit. $200 minimum cleaning fee non-refundable. Renter may have approved cleaning company come if desired for $150 per clean.
RULES & REGULATIONS.
Resident(s), Guests and Occupants shall comply with all written rules and regulations. Landlord may make reasonable rule changes in writing and distribute to all residents.
1. Shall not be noisy, disorderly, boisterous or unlawful.
2. Shall not create nuisance and clutter or disturb the rights, comforts or conveniences of the community.
3. Resident(s) shall be liable to Landlord for damages caused by Resident(s) or Guests or Occupants.
4. Sidewalks, steps, entrance halls, walkways, and stairs shall not be obstructed or used for any purpose other than ingress or egress.
5. The house and yard shall be kept clean and sanitary by Resident(s) at all times.
6. Resident(s) shall not misuse, waste or neglect the leased Residence
7. Garbage shall be disposed of in appropriate receptacles and put out weekly on Garbage day.
8. Storage shall be permitted only in prescribed areas.
9. Residents shall not use or store hazardous or extremely flammable materials on the Residence.
10. Residents shall use only approved window coverings, and shall not permit items, objects or signs to be visible from the exterior windows.
11. Landlord may regulate, limit or prohibit from the property the following: motorcycles, boats, trailers, inoperable vehicles, deliverymen, solicitors, and Guests who in the Landlord's reasonable judgment have been disturbing the peace, property or other residents, or violating this Lease.
12. No business may be operated in or from the house.
13. Resident(s) who moves out prior to the end of the lease or extension period is no longer entitled to occupancy or keys.
14. Keys may not be duplicated without Landlord's written consent.
15. No alcohol will be consumed by anyone under 21 years of age on the property.
16. No illegal drugs of any kind are allowed on the property.
RIGHT OF ENTRY. Landlord may enter the Property for any reason given 24 hrs notice to any Resident(s) via text, email, phone, or posting on front door or for pre-established services like house maintenance, cleaning or yard maintenance. Landlord may enter and/or monitor the property immediately without notice if property is being damaged or has been notified of potential eminent danger to property or people residing in the Residence.
House for rent
Accepts Zillow applicationsSpecial offer
$3,199/mo
538 W Cagney St, Meridian, ID 83646
3beds
1,610sqft
Price may not include required fees and charges.
Single family residence
Available Sat Jan 10 2026
No pets
Central air
In unit laundry
Attached garage parking
Forced air
What's special
Farmhouse sinkCharming curb appealLarge islandMaster and junior suitesNew quartz countertopsCovered patio
- 8 days |
- -- |
- -- |
Travel times
Facts & features
Interior
Bedrooms & bathrooms
- Bedrooms: 3
- Bathrooms: 2
- Full bathrooms: 2
Heating
- Forced Air
Cooling
- Central Air
Appliances
- Included: Dishwasher, Dryer, Freezer, Microwave, Oven, Refrigerator, Washer
- Laundry: In Unit
Features
- Flooring: Carpet, Hardwood, Tile
- Furnished: Yes
Interior area
- Total interior livable area: 1,610 sqft
Property
Parking
- Parking features: Attached, Off Street
- Has attached garage: Yes
- Details: Contact manager
Features
- Exterior features: Bicycle storage, Community Grammar School, Heating system: Forced Air, Park Areas, Utilities included in rent
- Has private pool: Yes
Details
- Parcel number: R6905410320
Construction
Type & style
- Home type: SingleFamily
- Property subtype: Single Family Residence
Community & HOA
Community
- Features: Fitness Center
HOA
- Amenities included: Fitness Center, Pool
Location
- Region: Meridian
Financial & listing details
- Lease term: 1 Month
Price history
| Date | Event | Price |
|---|---|---|
| 11/13/2025 | Listed for rent | $3,1990%$2/sqft |
Source: Zillow Rentals | ||
| 7/14/2024 | Listing removed | -- |
Source: Zillow Rentals | ||
| 6/23/2024 | Listed for rent | $3,200$2/sqft |
Source: Zillow Rentals | ||
| 3/29/2024 | Listing removed | -- |
Source: Zillow Rentals | ||
| 2/20/2024 | Listed for rent | $3,200$2/sqft |
Source: Zillow Rentals | ||
Neighborhood: 83646
- Special offer! $200 per month off the full lease amount if signed agreement processed before 12/31/2025Expires December 31, 2025

