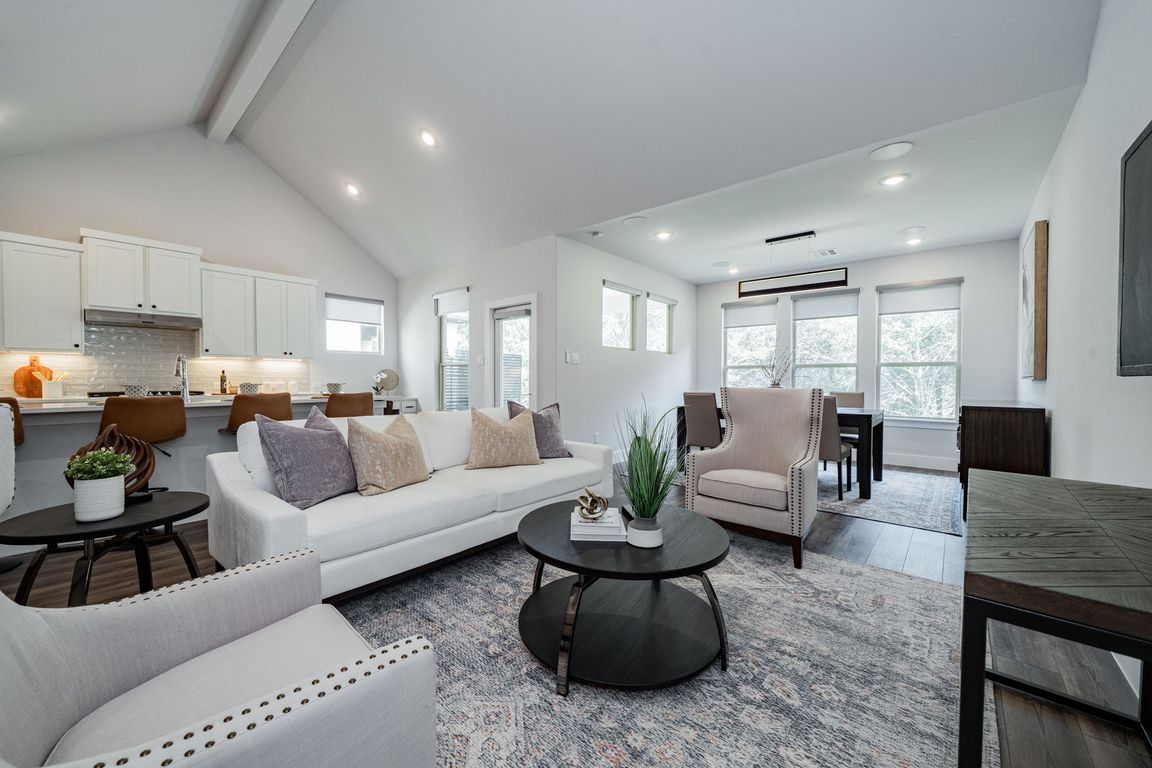
For salePrice cut: $16K (9/19)
$723,000
5beds
3,615sqft
538 Torrey Pines Cir, Heath, TX 75032
5beds
3,615sqft
Single family residence
Built in 2022
6,011 sqft
2 Attached garage spaces
$200 price/sqft
$225 quarterly HOA fee
What's special
Elegant finishesOpen floor planInviting family roomPrivate home officeQuartz countertopsNatural lightCovered patio
Welcome to your dream home at The Fairways of Heath Crossing next to Buffalo Creek Golf Club!! This stunning 5-bedroom, 4-bathroom residence offers just shy of 3,600 sq. ft. of luxurious living space on a beautifully landscaped lot backing up to a lush wooded area. The open floor plan is filled ...
- 47 days |
- 264 |
- 14 |
Source: NTREIS,MLS#: 21004601
Travel times
Living Room
Kitchen
Primary Bedroom
Living Room
Office
Dining Room
Primary Bathroom
Zillow last checked: 7 hours ago
Listing updated: September 27, 2025 at 01:05pm
Listed by:
Geoffrey Lyons 0720495 903-422-6336,
eXp Realty LLC 888-519-7431
Source: NTREIS,MLS#: 21004601
Facts & features
Interior
Bedrooms & bathrooms
- Bedrooms: 5
- Bathrooms: 4
- Full bathrooms: 4
Primary bedroom
- Features: Ceiling Fan(s), En Suite Bathroom, Walk-In Closet(s)
- Level: First
- Dimensions: 22 x 13
Bedroom
- Features: Walk-In Closet(s)
- Level: Second
- Dimensions: 12 x 13
Bedroom
- Features: Ceiling Fan(s)
- Level: Second
- Dimensions: 12 x 12
Bedroom
- Features: Ceiling Fan(s)
- Level: Second
- Dimensions: 14 x 14
Bedroom
- Features: Ceiling Fan(s)
- Level: First
- Dimensions: 12 x 11
Primary bathroom
- Level: First
- Dimensions: 21 x 1
Breakfast room nook
- Level: First
- Dimensions: 13 x 13
Great room
- Level: Second
- Dimensions: 19 x 16
Kitchen
- Features: Eat-in Kitchen, Kitchen Island, Walk-In Pantry
- Level: First
- Dimensions: 1 x 1
Living room
- Features: Ceiling Fan(s)
- Level: First
- Dimensions: 14 x 15
Office
- Level: First
- Dimensions: 12 x 10
Heating
- Central, Fireplace(s)
Cooling
- Central Air, Ceiling Fan(s), Electric
Appliances
- Included: Dishwasher, Electric Oven, Gas Cooktop, Disposal, Microwave
- Laundry: Laundry in Utility Room
Features
- Decorative/Designer Lighting Fixtures, High Speed Internet, Kitchen Island
- Has basement: No
- Has fireplace: No
Interior area
- Total interior livable area: 3,615 sqft
Video & virtual tour
Property
Parking
- Total spaces: 2
- Parking features: Garage Faces Front, Garage, Garage Door Opener
- Attached garage spaces: 2
Features
- Levels: Two
- Stories: 2
- Patio & porch: Covered, Patio
- Pool features: None
- Fencing: Wood
Lot
- Size: 6,011.28 Square Feet
Details
- Parcel number: 000000109196
Construction
Type & style
- Home type: SingleFamily
- Architectural style: Traditional,Detached
- Property subtype: Single Family Residence
Materials
- Brick
- Foundation: Slab
- Roof: Composition
Condition
- Year built: 2022
Utilities & green energy
- Sewer: Public Sewer
- Water: Public
- Utilities for property: Electricity Connected, Natural Gas Available, Sewer Available, Separate Meters, Water Available
Community & HOA
Community
- Security: Smoke Detector(s)
- Subdivision: Heath Xing Ph 5
HOA
- Has HOA: Yes
- Services included: Association Management
- HOA fee: $225 quarterly
- HOA name: Legacy Southwest Property Management
- HOA phone: 214-705-1615
Location
- Region: Heath
Financial & listing details
- Price per square foot: $200/sqft
- Tax assessed value: $683,220
- Annual tax amount: $11,559
- Date on market: 8/21/2025
- Electric utility on property: Yes