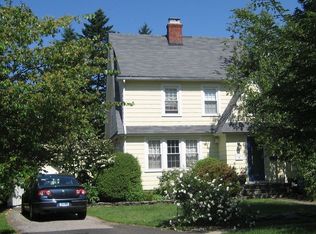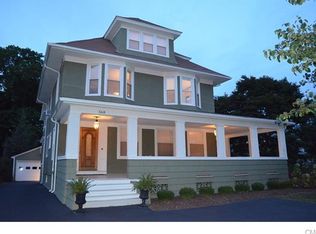Sold for $1,175,000
$1,175,000
538 Stratfield Road, Fairfield, CT 06825
7beds
4,322sqft
Single Family Residence
Built in 1907
0.28 Acres Lot
$1,264,800 Zestimate®
$272/sqft
$6,956 Estimated rent
Home value
$1,264,800
$1.13M - $1.43M
$6,956/mo
Zestimate® history
Loading...
Owner options
Explore your selling options
What's special
Sick of gray walls and shiplap? Experience the charm of a period home that's been lovingly and meticulously updated by the same family for 30 years. Nestled in the charming Stratfield Village neighborhood, this lovely Queen Anne Victorian is a dream come true for creatives looking for a home with character, from its wrap-around porch to its stained-glass windows. The Parlor, Family and Dining areas are rich with antique-inspired lighting, molding and millwork-putting the craftsmanship of yesteryear on full display. The Kitchen caters to all of the modern demands of an enthusiastic home chef, while offering plenty of room to entertain. Even though it won top honors in the 2004 Sub-Zero/Wolf Kitchen Design Contest, it still features classic quarter sawn oak cabinets, copper and slate countertops, a fir wood floor and a tin ceiling. A rail ladder system adds whimsical allure while maximizing accessible storage. An impressive 7 bedrooms give the unique chance to reimagine the space to suit your needs. Ideal for a home office, playroom, family room, music room, or hobby area. The basement features an exercise room and plenty of storage. Well-established perennial gardens lighten the landscaping load, while an herb and vegetable garden await a summer buyer. Harvest your own fresh tomatoes, peppers, zucchini, squash, cucumbers, Swiss Chard, peas, string beans, and herbs. Within walking distance of local shops and restaurants, a park, and schools. Low monthly utilities!
Zillow last checked: 8 hours ago
Listing updated: October 01, 2024 at 01:30am
Listed by:
Team AFA at William Raveis Real Estate,
Pam Foarde 203-257-9110,
William Raveis Real Estate 203-255-6841
Bought with:
Julie Gulbin, RES.0811069
William Raveis Real Estate
Source: Smart MLS,MLS#: 24018370
Facts & features
Interior
Bedrooms & bathrooms
- Bedrooms: 7
- Bathrooms: 4
- Full bathrooms: 3
- 1/2 bathrooms: 1
Primary bedroom
- Features: High Ceilings, Ceiling Fan(s), Walk-In Closet(s), Hardwood Floor
- Level: Upper
Bedroom
- Features: High Ceilings, Hardwood Floor
- Level: Upper
Bedroom
- Features: High Ceilings, Hardwood Floor
- Level: Upper
Bedroom
- Features: Wall/Wall Carpet
- Level: Third,Upper
Bedroom
- Features: Wall/Wall Carpet
- Level: Third,Upper
Bedroom
- Features: Wall/Wall Carpet
- Level: Third,Upper
Bedroom
- Features: Wall/Wall Carpet
- Level: Third,Upper
Primary bathroom
- Features: Tub w/Shower, Marble Floor
- Level: Upper
Bathroom
- Features: Tub w/Shower, Tile Floor
- Level: Upper
Dining room
- Features: High Ceilings, Built-in Features, Hardwood Floor
- Level: Main
Family room
- Features: High Ceilings, Gas Log Fireplace, Hardwood Floor
- Level: Main
Kitchen
- Features: High Ceilings, Built-in Features, Dining Area, Kitchen Island, Softwood Floor
- Level: Main
Living room
- Features: High Ceilings, Gas Log Fireplace, Hardwood Floor
- Level: Main
Office
- Features: High Ceilings, Hardwood Floor
- Level: Upper
Study
- Features: High Ceilings, Hardwood Floor
- Level: Upper
Heating
- Hot Water, Radiator, Natural Gas
Cooling
- Ceiling Fan(s), Window Unit(s)
Appliances
- Included: Gas Range, Microwave, Range Hood, Refrigerator, Freezer, Subzero, Ice Maker, Dishwasher, Disposal, Trash Compactor, Washer, Dryer, Gas Water Heater, Water Heater
- Laundry: Main Level
Features
- Wired for Data, Entrance Foyer
- Doors: Storm Door(s)
- Windows: Thermopane Windows
- Basement: Full,Storage Space,Hatchway Access,Interior Entry,Partially Finished,Dirt Floor,Concrete
- Attic: Storage,Floored,Access Via Hatch
- Number of fireplaces: 2
- Fireplace features: Insert
Interior area
- Total structure area: 4,322
- Total interior livable area: 4,322 sqft
- Finished area above ground: 4,322
Property
Parking
- Total spaces: 2
- Parking features: Detached, Garage Door Opener
- Garage spaces: 2
Features
- Patio & porch: Wrap Around, Porch
- Exterior features: Sidewalk, Rain Gutters, Garden, Underground Sprinkler
Lot
- Size: 0.28 Acres
- Features: Corner Lot, Dry, Level
Details
- Parcel number: 117903
- Zoning: A
Construction
Type & style
- Home type: SingleFamily
- Architectural style: Victorian
- Property subtype: Single Family Residence
Materials
- Shingle Siding, Clapboard
- Foundation: Stone
- Roof: Asphalt,Gable
Condition
- New construction: No
- Year built: 1907
Utilities & green energy
- Sewer: Public Sewer
- Water: Public
Green energy
- Green verification: ENERGY STAR Certified Homes
- Energy efficient items: Thermostat, Doors, Windows
Community & neighborhood
Security
- Security features: Security System
Community
- Community features: Golf, Health Club, Lake, Library, Park, Private School(s), Near Public Transport, Tennis Court(s)
Location
- Region: Fairfield
- Subdivision: Stratfield
Price history
| Date | Event | Price |
|---|---|---|
| 7/30/2024 | Sold | $1,175,000-1.7%$272/sqft |
Source: | ||
| 7/1/2024 | Listed for sale | $1,195,000$276/sqft |
Source: | ||
| 6/10/2024 | Pending sale | $1,195,000$276/sqft |
Source: | ||
| 5/22/2024 | Listed for sale | $1,195,000-7.7%$276/sqft |
Source: | ||
| 5/21/2024 | Listing removed | $1,295,000$300/sqft |
Source: | ||
Public tax history
| Year | Property taxes | Tax assessment |
|---|---|---|
| 2025 | $13,349 +1.8% | $470,190 |
| 2024 | $13,118 +1.4% | $470,190 |
| 2023 | $12,935 +1% | $470,190 |
Find assessor info on the county website
Neighborhood: 06825
Nearby schools
GreatSchools rating
- 7/10Stratfield SchoolGrades: K-5Distance: 0.6 mi
- 7/10Tomlinson Middle SchoolGrades: 6-8Distance: 3.8 mi
- 9/10Fairfield Warde High SchoolGrades: 9-12Distance: 0.7 mi
Schools provided by the listing agent
- Elementary: Stratfield
- Middle: Tomlinson
- High: Fairfield Warde
Source: Smart MLS. This data may not be complete. We recommend contacting the local school district to confirm school assignments for this home.

Get pre-qualified for a loan
At Zillow Home Loans, we can pre-qualify you in as little as 5 minutes with no impact to your credit score.An equal housing lender. NMLS #10287.

