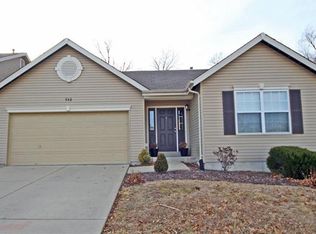Closed
Listing Provided by:
Tim P Kister 636-679-5765,
Nettwork Global,
Kathy L Burks 314-624-0088,
Nettwork Global
Bought with: EXP Realty, LLC
Price Unknown
538 Springhurst Pkwy, O'Fallon, MO 63368
3beds
2,378sqft
Single Family Residence
Built in 2011
6,098.4 Square Feet Lot
$342,100 Zestimate®
$--/sqft
$2,489 Estimated rent
Home value
$342,100
$318,000 - $366,000
$2,489/mo
Zestimate® history
Loading...
Owner options
Explore your selling options
What's special
Back on market. No fault of sellers.
Welcome to this beautifully maintained 2-story home in the desirable Springhurst subdivision. Step inside to find luxury vinyl flooring throughout the main level and neutral walls ready for your personal touch. The open kitchen and living room offer plenty of space and overlook a serene, tree-lined backyard. The walkout basement includes a large rec/play area and a private office—easily convertible to a 4th bedroom with the addition of a wall and window. This home is move-in ready and suits a variety of lifestyles. Enjoy neighborhood amenities like a pool, sports courts, and a dog park. Don’t miss this one!
Zillow last checked: 8 hours ago
Listing updated: August 28, 2025 at 11:38am
Listing Provided by:
Tim P Kister 636-679-5765,
Nettwork Global,
Kathy L Burks 314-624-0088,
Nettwork Global
Bought with:
Mary Ann Biro, 2015025749
EXP Realty, LLC
Source: MARIS,MLS#: 25034434 Originating MLS: St. Louis Association of REALTORS
Originating MLS: St. Louis Association of REALTORS
Facts & features
Interior
Bedrooms & bathrooms
- Bedrooms: 3
- Bathrooms: 4
- Full bathrooms: 3
- 1/2 bathrooms: 1
- Main level bathrooms: 1
Primary bedroom
- Level: Upper
- Area: 195
- Dimensions: 15x13
Bedroom
- Features: Floor Covering: Carpeting
- Level: Upper
- Area: 100
- Dimensions: 10x10
Bedroom
- Features: Floor Covering: Carpeting
- Level: Upper
- Area: 100
- Dimensions: 10x10
Breakfast room
- Level: Main
- Area: 144
- Dimensions: 9x16
Kitchen
- Features: Floor Covering: Vinyl
- Level: Main
- Area: 160
- Dimensions: 10x16
Laundry
- Features: Floor Covering: Vinyl
- Level: Upper
- Area: 48
- Dimensions: 6x8
Living room
- Features: Floor Covering: Vinyl
- Level: Main
- Area: 276
- Dimensions: 23x12
Loft
- Features: Floor Covering: Carpeting
- Level: Upper
- Area: 48
- Dimensions: 6x8
Office
- Features: Floor Covering: Carpeting
- Level: Lower
- Area: 132
- Dimensions: 12x11
Other
- Features: Floor Covering: Carpeting
- Level: Basement
- Area: 276
- Dimensions: 23x12
Heating
- Forced Air, Natural Gas
Cooling
- Central Air, Electric
Appliances
- Included: Electric Cooktop, Dishwasher, Dryer, Microwave, Built-In Electric Range, Refrigerator
- Laundry: 2nd Floor
Features
- Entrance Foyer, Kitchen Island, Kitchen/Dining Room Combo, Pantry, Shower
- Flooring: Carpet, Vinyl
- Doors: Panel Door(s)
- Windows: Tilt-In Windows
- Basement: Partially Finished,Sleeping Area,Walk-Out Access
- Number of fireplaces: 1
- Fireplace features: Family Room, Recreation Room
Interior area
- Total structure area: 2,378
- Total interior livable area: 2,378 sqft
- Finished area above ground: 2,378
- Finished area below ground: 650
Property
Parking
- Total spaces: 2
- Parking features: Garage - Attached
- Attached garage spaces: 2
Features
- Levels: Two
Lot
- Size: 6,098 sqft
- Dimensions: 52 x 151
- Features: Adjoins Wooded Area
Details
- Parcel number: 40036A42800082C.0000000
Construction
Type & style
- Home type: SingleFamily
- Architectural style: Traditional
- Property subtype: Single Family Residence
Materials
- Vinyl Siding
Condition
- Year built: 2011
Utilities & green energy
- Sewer: Public Sewer
- Water: Public
- Utilities for property: Electricity Connected, Sewer Connected, Water Connected
Community & neighborhood
Location
- Region: Ofallon
- Subdivision: Vlgs At Springhurst #5
HOA & financial
HOA
- Has HOA: Yes
- HOA fee: $400 annually
- Amenities included: Basketball Court, Playground, Pool
- Services included: Common Area Maintenance, Recreational Facilities, Snow Removal
- Association name: The Villages at Springhurst
Other
Other facts
- Listing terms: Cash,Conventional,FHA,VA Loan
Price history
| Date | Event | Price |
|---|---|---|
| 8/28/2025 | Sold | -- |
Source: | ||
| 7/22/2025 | Pending sale | $345,000$145/sqft |
Source: | ||
| 7/3/2025 | Listed for sale | $345,000$145/sqft |
Source: | ||
| 6/25/2025 | Pending sale | $345,000$145/sqft |
Source: | ||
| 6/21/2025 | Price change | $345,000-1.4%$145/sqft |
Source: | ||
Public tax history
| Year | Property taxes | Tax assessment |
|---|---|---|
| 2024 | $3,700 -0.1% | $53,956 |
| 2023 | $3,703 +13.8% | $53,956 +22.1% |
| 2022 | $3,255 | $44,182 |
Find assessor info on the county website
Neighborhood: 63368
Nearby schools
GreatSchools rating
- 6/10Prairie View Elementary SchoolGrades: K-5Distance: 1.3 mi
- 10/10Frontier Middle SchoolGrades: 6-8Distance: 1.2 mi
- 9/10Liberty High SchoolGrades: 9-12Distance: 0.7 mi
Schools provided by the listing agent
- Elementary: Prairie View Elem.
- Middle: Frontier Middle
- High: Liberty
Source: MARIS. This data may not be complete. We recommend contacting the local school district to confirm school assignments for this home.
Get a cash offer in 3 minutes
Find out how much your home could sell for in as little as 3 minutes with a no-obligation cash offer.
Estimated market value
$342,100
Get a cash offer in 3 minutes
Find out how much your home could sell for in as little as 3 minutes with a no-obligation cash offer.
Estimated market value
$342,100
