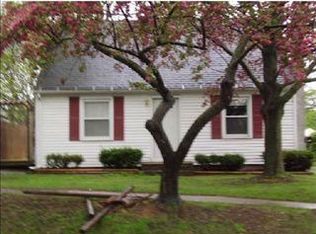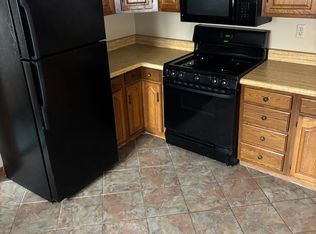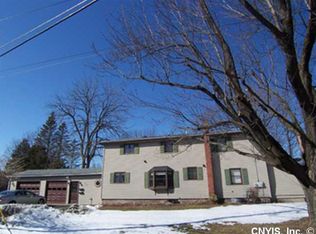Closed
$173,000
538 Seneca St, Oneida, NY 13421
2beds
825sqft
Single Family Residence
Built in 1947
7,840.8 Square Feet Lot
$182,300 Zestimate®
$210/sqft
$1,417 Estimated rent
Home value
$182,300
Estimated sales range
Not available
$1,417/mo
Zestimate® history
Loading...
Owner options
Explore your selling options
What's special
Welcome to your dream home! This delightful 2-beom, 1-bath ranch-style residence offers easy living in a serene neighborhood setting. Located within walking distance of schools, this home features many extras, such as a bonus space perfect for a home office and a sealed basement for storage or possible recreational use. This property combines comfort, convenience and versatility. The bedrooms are filled with natural light, and the well-appointed bathroom adds to the home's charm. You will appreciate central air on these hot summer days. Designed for low maintenance, this home allows you to spend more time enjoying life rather than worrying about upkeep.
Situated on a friendly street, the property provides quick access to local amenities, including schools, parks, shopping, and dining options. Enjoy the convenience of nearby recreational facilities and community events. With a welcoming atmosphere, this ranch home is perfect for anyone seeking a blend of relaxation and practicality.
Don’t miss the opportunity to make this lovely home your own! For more details or to arrange a tour, please contact your Realtor.
Zillow last checked: 8 hours ago
Listing updated: September 09, 2025 at 10:48am
Listed by:
Ashley Caraher 315-404-8232,
Belfield Realty LLC
Bought with:
Ryan O'Mara, 10401383999
Hunt Real Estate ERA
Source: NYSAMLSs,MLS#: S1616390 Originating MLS: Mohawk Valley
Originating MLS: Mohawk Valley
Facts & features
Interior
Bedrooms & bathrooms
- Bedrooms: 2
- Bathrooms: 1
- Full bathrooms: 1
- Main level bathrooms: 1
- Main level bedrooms: 2
Heating
- Gas, Forced Air
Cooling
- Central Air
Appliances
- Included: Dishwasher, Electric Oven, Electric Range, Gas Water Heater, Refrigerator
- Laundry: In Basement
Features
- Separate/Formal Living Room, Galley Kitchen, Bedroom on Main Level, Main Level Primary
- Flooring: Hardwood, Varies, Vinyl
- Basement: Full
- Has fireplace: No
Interior area
- Total structure area: 825
- Total interior livable area: 825 sqft
Property
Parking
- Total spaces: 1
- Parking features: Detached, Garage
- Garage spaces: 1
Features
- Levels: One
- Stories: 1
- Exterior features: Blacktop Driveway
Lot
- Size: 7,840 sqft
- Dimensions: 52 x 150
- Features: Rectangular, Rectangular Lot, Residential Lot
Details
- Parcel number: 25120103804700010160000000
- Special conditions: Standard
Construction
Type & style
- Home type: SingleFamily
- Architectural style: Ranch
- Property subtype: Single Family Residence
Materials
- Frame
- Foundation: Block
Condition
- Resale
- Year built: 1947
Utilities & green energy
- Sewer: Connected
- Water: Connected, Public
- Utilities for property: Sewer Connected, Water Connected
Community & neighborhood
Location
- Region: Oneida
Other
Other facts
- Listing terms: Cash,Conventional,FHA,VA Loan
Price history
| Date | Event | Price |
|---|---|---|
| 9/8/2025 | Sold | $173,000-1.7%$210/sqft |
Source: | ||
| 7/9/2025 | Pending sale | $176,000$213/sqft |
Source: | ||
| 6/30/2025 | Contingent | $176,000$213/sqft |
Source: | ||
| 6/27/2025 | Price change | $176,000-3.3%$213/sqft |
Source: | ||
| 6/19/2025 | Listed for sale | $182,000+92.6%$221/sqft |
Source: | ||
Public tax history
| Year | Property taxes | Tax assessment |
|---|---|---|
| 2024 | -- | $84,000 |
| 2023 | -- | $84,000 |
| 2022 | -- | $84,000 |
Find assessor info on the county website
Neighborhood: 13421
Nearby schools
GreatSchools rating
- 7/10Seneca Street SchoolGrades: K-5Distance: 0.2 mi
- 3/10Otto L Shortell Middle SchoolGrades: 6-8Distance: 2.8 mi
- 6/10Oneida Senior High SchoolGrades: 9-12Distance: 0.2 mi
Schools provided by the listing agent
- District: Oneida
Source: NYSAMLSs. This data may not be complete. We recommend contacting the local school district to confirm school assignments for this home.


