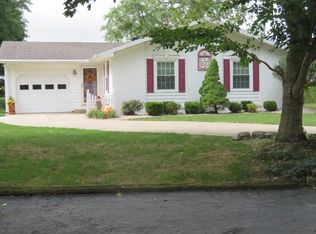Fantastic home located in a great area. Three bedrooms and 1.5 baths. The eat in kitchen is beautiful with lots of cabinets and is updated. Large living room plus family room with a gas fireplace. This home is in move in condition in every way. Back yard is large for a nice size garden and plenty of cook outs on the patio. This home shows much tender loving care and pride of ownership.
This property is off market, which means it's not currently listed for sale or rent on Zillow. This may be different from what's available on other websites or public sources.

