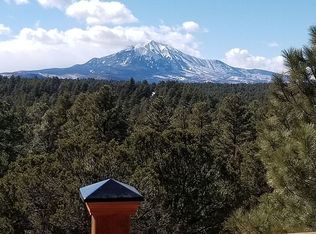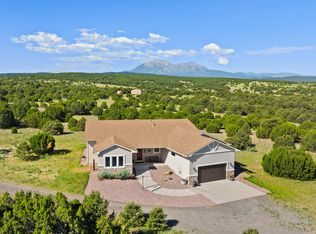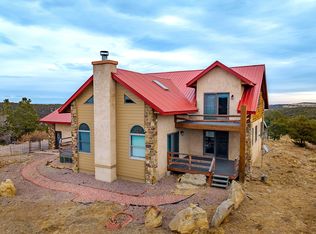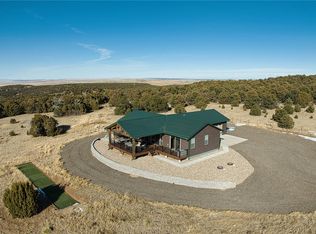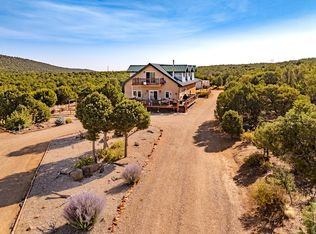Private 40+ Acre Mountain Retreat in Black Hawk Ranch. This spacious mountain home offers peace, privacy, and room to roam. A scenic jeep/hiking trail runs through the property, surrounded by tall pines and wildlife. The home features 4 bedrooms, a non-conforming 5th, & 5 bathrooms across two levels. The main floor includes a luxurious master suite with jacuzzi tub, a second bedroom with 3/4 bath, and a half bath near the entry. Enjoy wraparound decks on three sides and an open, comfortable layout. The walk-out basement adds two more bedrooms, two baths, a second full kitchen, and a bonus room perfect for guests or multigenerational living. Outside you'll find a 3-car garage, garden shed, and a rustic outbuilding with wood stove, plus a large fenced area for pets or gardening. This stunning home has a NEW roof with a transferrable warranty. Whether you're looking for a full-time home or a private getaway, this one has it all!
Active
Price cut: $5K (1/25)
$694,900
538 Rugby Mines Rd, Walsenburg, CO 81089
4beds
3,285sqft
Est.:
Single Family Residence
Built in 2008
40.15 Acres Lot
$-- Zestimate®
$212/sqft
$38/mo HOA
What's special
Walk-out basementSecond full kitchenOpen comfortable layout
- 259 days |
- 367 |
- 23 |
Zillow last checked: 8 hours ago
Listing updated: January 25, 2026 at 09:09am
Listed by:
Arica Andreatta 719-251-3691,
Code of the West Real Estate LLC,
Melissa Miller 719-568-8905,
Code of the West Real Estate LLC
Source: PAR,MLS#: 232236
Tour with a local agent
Facts & features
Interior
Bedrooms & bathrooms
- Bedrooms: 4
- Bathrooms: 5
- Full bathrooms: 5
- 3/4 bathrooms: 2
- 1/2 bathrooms: 1
- Main level bedrooms: 2
Primary bedroom
- Level: Main
- Area: 182
- Dimensions: 13 x 14
Bedroom 2
- Level: Main
- Area: 169
- Dimensions: 13 x 13
Bedroom 3
- Level: Basement
- Area: 182
- Dimensions: 14 x 13
Bedroom 4
- Level: Basement
- Area: 156
- Dimensions: 13 x 12
Dining room
- Level: Main
- Area: 156
- Dimensions: 13 x 12
Kitchen
- Level: Main
- Area: 240
- Dimensions: 16 x 15
Living room
- Level: Main
- Area: 224
- Dimensions: 16 x 14
Features
- Ceiling Fan(s)
- Flooring: Hardwood
- Basement: Partial
- Number of fireplaces: 2
Interior area
- Total structure area: 3,285
- Total interior livable area: 3,285 sqft
Video & virtual tour
Property
Parking
- Total spaces: 3
- Parking features: 3 Car Garage Detached
- Has garage: Yes
- Covered spaces: 3
Features
- Patio & porch: Deck-Covered-Front, Deck-Side
- Has spa: Yes
- Spa features: Bath
- Has view: Yes
- View description: Mountain(s)
Lot
- Size: 40.15 Acres
- Dimensions: 40.15 acres
- Features: Horses Allowed, Trees-Rear
Details
- Additional structures: Shed(s), Outbuilding
- Parcel number: 252146
- Zoning: R
- Special conditions: Standard
- Horses can be raised: Yes
Construction
Type & style
- Home type: SingleFamily
- Architectural style: Ranch
- Property subtype: Single Family Residence
Condition
- Year built: 2008
Utilities & green energy
Green energy
- Water conservation: Water-Smart Landscaping
Community & HOA
Community
- Subdivision: Walsenburg
HOA
- Has HOA: Yes
- HOA fee: $450 annually
Location
- Region: Walsenburg
Financial & listing details
- Price per square foot: $212/sqft
- Annual tax amount: $5
- Date on market: 5/23/2025
- Road surface type: Unimproved
Estimated market value
Not available
Estimated sales range
Not available
Not available
Price history
Price history
| Date | Event | Price |
|---|---|---|
| 1/25/2026 | Price change | $694,900-0.7%$212/sqft |
Source: | ||
| 8/19/2025 | Price change | $699,900-6.6%$213/sqft |
Source: Spanish Peaks BOR #25-537 Report a problem | ||
| 5/22/2025 | Listed for sale | $749,000$228/sqft |
Source: Spanish Peaks BOR #25-537 Report a problem | ||
Public tax history
Public tax history
Tax history is unavailable.BuyAbility℠ payment
Est. payment
$3,745/mo
Principal & interest
$3302
Home insurance
$243
Other costs
$200
Climate risks
Neighborhood: 81089
Nearby schools
GreatSchools rating
- 2/10Peakview SchoolGrades: PK-6Distance: 14 mi
- 2/10John Mall High SchoolGrades: 7-12Distance: 14 mi
Schools provided by the listing agent
- District: RE-1
Source: PAR. This data may not be complete. We recommend contacting the local school district to confirm school assignments for this home.
- Loading
- Loading
