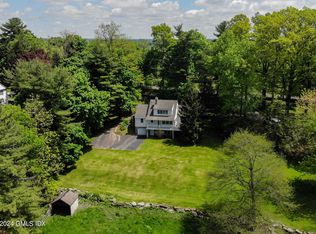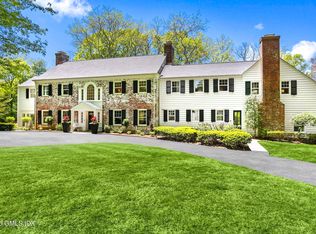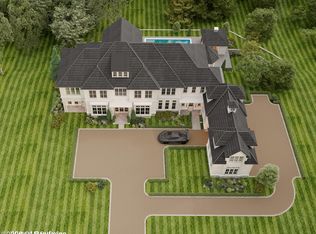Nestled amid the great estates of Greenwich. Spectacular west facing vista with gorgeous sunset views from most rooms. Open property with beautiful landscaping including a 1 acre wildflower meadow. Exceptional privacy with double entry gated driveway leading to stone walled courtyard entry., New saltwater pool. New 500' deep well. Radiant floors in lower level and master bath. Pool house includes large stone fireplace, kitchenette, full bath, changing room and sleeping loft.
This property is off market, which means it's not currently listed for sale or rent on Zillow. This may be different from what's available on other websites or public sources.


