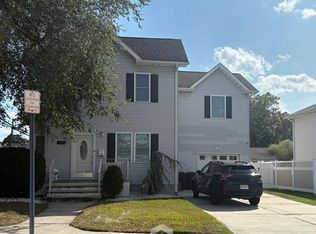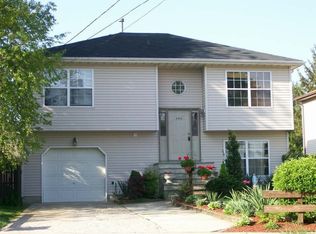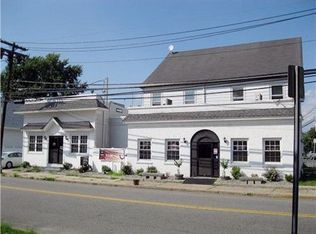Beautiful, Clean, Bright Move-in Ready 4 Bedrooms 2 Bath Bi Level Home. Updated Kitchen, Open Floor Plan, Living room Has A Large Bay Window, Formal Dining Room, Eat-in Kitchen. 3 Spacious Bedrooms And A Renovated (2018) Main Floor Bathroom Completes the 1st Floor. Ground Level Has A Family Room, Laundry Room, 4th Bedroom, A Bonus Room which Can be Used As A Guest Bedroom Or Office, Full Bathroom Renovated (2019) And TV Room With Brand New Sliding Doors That Leads Out To The Backyard, One Car Garage With A Driveway That Fits Up to 6 Cars. New Roof (2018), New Hot Water Heater (2017). New Flooring Throughout the Entire House. Great House To Entertain Both Inside And Out. Near Major Highways. A Must See!!! House has a South Amboy mailing address but Sayreville school system.
This property is off market, which means it's not currently listed for sale or rent on Zillow. This may be different from what's available on other websites or public sources.


