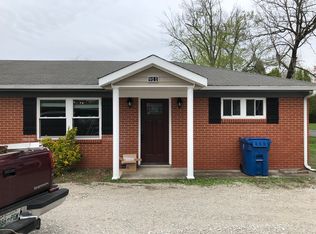Beautiful nearly new all brick 3 bedroom/2 bath home in beautiful Heritage Preserve community. 2 Car garage, large bedrooms, hardwood floors, tile in the wet areas, vaulted living room ceiling, granite countertops, ceiling fans in every bedroom and much more! Small pets considered. Minimum 640 credit score and combined monthly income must be 3X monthly rent.
12 Month Lease. Minimum 640 credit score and combined monthly income must be 3X monthly rent.
House for rent
Accepts Zillow applications
$1,900/mo
538 Preserve Cir, Manchester, TN 37355
3beds
1,759sqft
Price may not include required fees and charges.
Single family residence
Available now
Cats, small dogs OK
Central air
Hookups laundry
Attached garage parking
Forced air
What's special
All brickLarge bedroomsGranite countertopsHardwood floors
- 15 days
- on Zillow |
- -- |
- -- |
Travel times
Facts & features
Interior
Bedrooms & bathrooms
- Bedrooms: 3
- Bathrooms: 2
- Full bathrooms: 2
Heating
- Forced Air
Cooling
- Central Air
Appliances
- Included: Dishwasher, Microwave, Oven, WD Hookup
- Laundry: Hookups
Features
- WD Hookup
- Flooring: Carpet, Hardwood, Tile
Interior area
- Total interior livable area: 1,759 sqft
Property
Parking
- Parking features: Attached
- Has attached garage: Yes
- Details: Contact manager
Features
- Patio & porch: Patio
- Exterior features: Heating system: Forced Air
Details
- Parcel number: 085HB09300000
Construction
Type & style
- Home type: SingleFamily
- Property subtype: Single Family Residence
Community & HOA
Location
- Region: Manchester
Financial & listing details
- Lease term: 1 Year
Price history
| Date | Event | Price |
|---|---|---|
| 6/10/2025 | Listed for rent | $1,900$1/sqft |
Source: Zillow Rentals | ||
| 6/2/2025 | Sold | $330,000-4.3%$188/sqft |
Source: | ||
| 5/20/2025 | Pending sale | $345,000$196/sqft |
Source: | ||
| 5/5/2025 | Contingent | $345,000$196/sqft |
Source: | ||
| 3/26/2025 | Price change | $345,000-1.4%$196/sqft |
Source: | ||
![[object Object]](https://photos.zillowstatic.com/fp/c04869d8ebfa3cd54aa5330b4b1eccfe-p_i.jpg)
