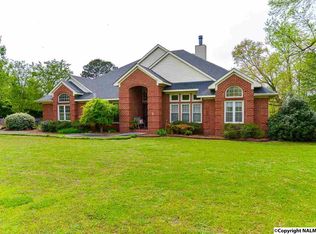Sold for $630,000
$630,000
538 Pleasant Hill Rd, Decatur, AL 35603
4beds
2,080sqft
Single Family Residence
Built in ----
11.5 Acres Lot
$621,000 Zestimate®
$303/sqft
$2,138 Estimated rent
Home value
$621,000
$503,000 - $770,000
$2,138/mo
Zestimate® history
Loading...
Owner options
Explore your selling options
What's special
Amazing 11.5 acres close to town. Beautifully secluded mini farm, turn off of Pleasant Hill Rd onto a long scenic driveway. Recently remodeled 4 -bedroom, 3-bathroom one level home that features an inground fiberglass pool. The pool house has a full kitchen, bathroom, living room, dining room, and bonus room that could be a bedroom making the perfect guest house. The 735 square feet pool house also has 360 square feet of covered entertaining area. This property also features a barn with 3 stalls, tack room, storage area, and loft. (could be a 6-stall barn). Ready to move in. Bring your hobbies, horses, or just all your friends and family to hang out at this retreat convenient to the city.
Zillow last checked: 8 hours ago
Listing updated: April 21, 2025 at 10:47am
Listed by:
Tim Garland 256-654-8460,
RE/MAX Platinum
Bought with:
Chari Patrick, 84381
Keller Williams Realty Madison
Source: ValleyMLS,MLS#: 21846919
Facts & features
Interior
Bedrooms & bathrooms
- Bedrooms: 4
- Bathrooms: 3
- Full bathrooms: 2
- 3/4 bathrooms: 1
Primary bedroom
- Features: 9’ Ceiling, Ceiling Fan(s), Crown Molding, Wood Floor, Walk-In Closet(s)
- Level: First
- Area: 288
- Dimensions: 16 x 18
Bedroom 2
- Features: 9’ Ceiling, Ceiling Fan(s), Crown Molding, Wood Floor
- Level: First
- Area: 304
- Dimensions: 16 x 19
Bedroom 3
- Features: 9’ Ceiling, Ceiling Fan(s), Crown Molding, Wood Floor
- Level: First
- Area: 180
- Dimensions: 12 x 15
Bedroom 4
- Features: 9’ Ceiling, Ceiling Fan(s), Crown Molding, Wood Floor
- Level: First
- Area: 144
- Dimensions: 12 x 12
Dining room
- Features: Ceiling Fan(s), Crown Molding, Vaulted Ceiling(s), Wood Floor
- Level: First
- Area: 198
- Dimensions: 11 x 18
Kitchen
- Features: 9’ Ceiling, Crown Molding, Granite Counters, Sitting Area, Wood Floor
- Level: First
- Area: 204
- Dimensions: 12 x 17
Living room
- Features: Ceiling Fan(s), Crown Molding, Fireplace, Vaulted Ceiling(s), Wood Floor
- Level: First
- Area: 256
- Dimensions: 16 x 16
Laundry room
- Features: 9’ Ceiling, Crown Molding, Wood Floor
- Level: First
- Area: 70
- Dimensions: 7 x 10
Heating
- Central 1
Cooling
- Central 1
Features
- Open Floorplan
- Basement: Crawl Space
- Number of fireplaces: 1
- Fireplace features: Masonry, One
Interior area
- Total interior livable area: 2,080 sqft
Property
Parking
- Total spaces: 1
- Parking features: Carport, Garage-One Car
- Carport spaces: 1
Features
- Levels: One
- Stories: 1
Lot
- Size: 11.50 Acres
Details
- Parcel number: 13 03 08 0 000 006.001
Construction
Type & style
- Home type: SingleFamily
- Architectural style: Ranch
- Property subtype: Single Family Residence
Condition
- New construction: No
Utilities & green energy
- Sewer: Septic Tank
- Water: Public
Community & neighborhood
Location
- Region: Decatur
- Subdivision: Pleasant Hill
Price history
| Date | Event | Price |
|---|---|---|
| 4/21/2025 | Sold | $630,000-8.7%$303/sqft |
Source: | ||
| 3/10/2025 | Pending sale | $689,900$332/sqft |
Source: | ||
| 1/21/2025 | Price change | $689,900+6.2%$332/sqft |
Source: | ||
| 5/20/2024 | Listed for sale | $649,900$312/sqft |
Source: | ||
| 5/2/2024 | Listing removed | -- |
Source: | ||
Public tax history
| Year | Property taxes | Tax assessment |
|---|---|---|
| 2024 | $761 +4.2% | $21,780 +3.9% |
| 2023 | $730 +7.4% | $20,960 +6.8% |
| 2022 | $680 +18.2% | $19,620 +16.6% |
Find assessor info on the county website
Neighborhood: 35603
Nearby schools
GreatSchools rating
- 8/10West Morgan Middle SchoolGrades: 5-8Distance: 2.8 mi
- 3/10West Morgan High SchoolGrades: 9-12Distance: 2.8 mi
- 9/10West Morgan Elementary SchoolGrades: PK-4Distance: 3.7 mi
Schools provided by the listing agent
- Elementary: West Morgan
- Middle: West Morgan
- High: West Morgan
Source: ValleyMLS. This data may not be complete. We recommend contacting the local school district to confirm school assignments for this home.
Get pre-qualified for a loan
At Zillow Home Loans, we can pre-qualify you in as little as 5 minutes with no impact to your credit score.An equal housing lender. NMLS #10287.
Sell for more on Zillow
Get a Zillow Showcase℠ listing at no additional cost and you could sell for .
$621,000
2% more+$12,420
With Zillow Showcase(estimated)$633,420
