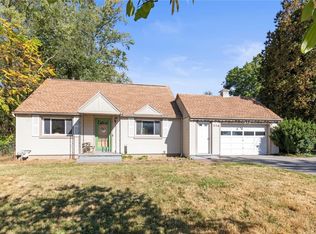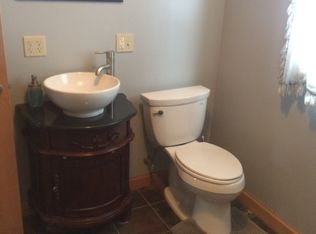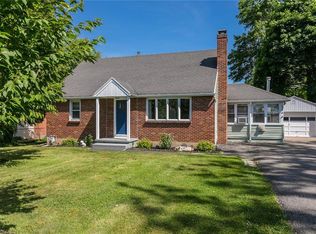Closed
$226,000
538 Paul Rd, Rochester, NY 14624
4beds
1,547sqft
Single Family Residence
Built in 1952
0.33 Acres Lot
$263,500 Zestimate®
$146/sqft
$2,467 Estimated rent
Home value
$263,500
$250,000 - $279,000
$2,467/mo
Zestimate® history
Loading...
Owner options
Explore your selling options
What's special
**Open House Sunday Jan 28th 2-3PM** Welcome to 538 Paul Road! This charming and updated home is move-in ready! Enter through the covered front porch into the large breezeway with a new sliding glass door. The open kitchen leads into the spacious family room. The first floor also includes 2 bedrooms and a full bathroom. The second floor has an additional 2 bedrooms and a full bathroom, PLUS a kitchenette area and large living space. This ideal layout is a perfect in-law or teen suite. Brand new furnace! Freshly painted throughout the entire home. Updated electrical and new lighting. New laminate flooring and carpet installed. New storm door and interior doors. Gorgeous, refinished hardwood floors on the first floor. The large basement has a finished area not included in square footage along with great additional storage space! Attached garage and long turnaround driveway. Private partially fenced-in yard! Delayed negotiations until 1/30/24 at noon.
Zillow last checked: 8 hours ago
Listing updated: March 20, 2024 at 10:22am
Listed by:
Julia L. Hickey 585-781-4249,
WCI Realty
Bought with:
Linda M Allyn-Welborn, 10401237814
Platinum Prop & Asset Mgmt
Source: NYSAMLSs,MLS#: R1518276 Originating MLS: Rochester
Originating MLS: Rochester
Facts & features
Interior
Bedrooms & bathrooms
- Bedrooms: 4
- Bathrooms: 2
- Full bathrooms: 2
- Main level bathrooms: 1
- Main level bedrooms: 2
Heating
- Gas, Forced Air
Cooling
- Central Air
Appliances
- Included: Dryer, Dishwasher, Gas Oven, Gas Range, Gas Water Heater, Microwave, Refrigerator, Washer
- Laundry: In Basement
Features
- Attic, Kitchen/Family Room Combo, Bedroom on Main Level, Programmable Thermostat
- Flooring: Carpet, Ceramic Tile, Hardwood, Laminate, Varies
- Basement: Full
- Has fireplace: No
Interior area
- Total structure area: 1,547
- Total interior livable area: 1,547 sqft
Property
Parking
- Total spaces: 1
- Parking features: Attached, Garage
- Attached garage spaces: 1
Features
- Patio & porch: Open, Porch
- Exterior features: Blacktop Driveway
Lot
- Size: 0.33 Acres
- Dimensions: 80 x 200
- Features: Near Public Transit
Details
- Parcel number: 2622001461200001040000
- Special conditions: Standard
Construction
Type & style
- Home type: SingleFamily
- Architectural style: Cape Cod
- Property subtype: Single Family Residence
Materials
- Brick, Stucco
- Foundation: Block
Condition
- Resale
- Year built: 1952
Utilities & green energy
- Sewer: Connected
- Water: Connected, Public
- Utilities for property: Sewer Connected, Water Connected
Community & neighborhood
Location
- Region: Rochester
- Subdivision: Sandy Mount Manor Sec 01
Other
Other facts
- Listing terms: Cash,Conventional,FHA,VA Loan
Price history
| Date | Event | Price |
|---|---|---|
| 3/8/2024 | Sold | $226,000+13.1%$146/sqft |
Source: | ||
| 2/5/2024 | Pending sale | $199,900$129/sqft |
Source: | ||
| 1/25/2024 | Listed for sale | $199,900+110.4%$129/sqft |
Source: | ||
| 8/7/2019 | Listing removed | $1,600$1/sqft |
Source: JBC Rental Properties, LLC Report a problem | ||
| 6/25/2019 | Listed for rent | $1,600+68.4%$1/sqft |
Source: JBC Rental Properties, LLC Report a problem | ||
Public tax history
| Year | Property taxes | Tax assessment |
|---|---|---|
| 2024 | -- | $215,100 +44.7% |
| 2023 | -- | $148,700 |
| 2022 | -- | $148,700 |
Find assessor info on the county website
Neighborhood: 14624
Nearby schools
GreatSchools rating
- 6/10Paul Road SchoolGrades: K-5Distance: 0.2 mi
- 5/10Gates Chili Middle SchoolGrades: 6-8Distance: 3.2 mi
- 5/10Gates Chili High SchoolGrades: 9-12Distance: 3.4 mi
Schools provided by the listing agent
- District: Gates Chili
Source: NYSAMLSs. This data may not be complete. We recommend contacting the local school district to confirm school assignments for this home.


