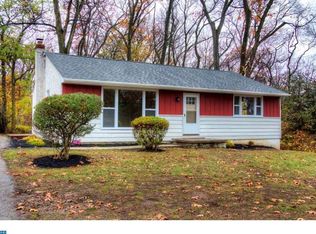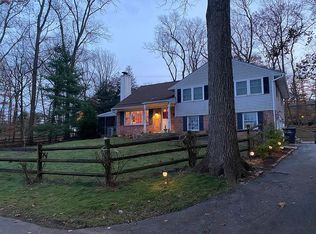Sold for $805,000
$805,000
538 Old Eagle School Rd, Wayne, PA 19087
4beds
2,919sqft
Single Family Residence
Built in 1958
0.42 Acres Lot
$1,235,600 Zestimate®
$276/sqft
$5,147 Estimated rent
Home value
$1,235,600
$1.05M - $1.48M
$5,147/mo
Zestimate® history
Loading...
Owner options
Explore your selling options
What's special
Architect Robert McElroy has taken the California contemporary home to Wayne Pennsylvania with this mid-century modern set back off the road. Believed to be the second home that Robert McElroy built, it is beautifully situated with light and nature streaming through panoramic windows into the expansive living area. Floor to ceiling windows, vaulted ceiling and exposed beams are located in the Living Room and Dining Room that go out to the Trex deck surrounded by a flat wooded lot. The main living area is an open space that includes the Kitchen, Dining Room and Living Room. The other side of the house has three bedrooms and two full baths. The Primary Suite was enlarged with a bump out to the front of the house. The home decor is in keeping with the style of the house and is very well lit to bring in the natural light. The lower level includes an attached two car garage, family room, fourth bedroom and utilities room. Located in the award winning Tredyffrin/Easttown School District. Geographically desirable location to all major transportation, King of Prussia Town Center and Downtown Wayne. NOTE to Agents and Buyers: The Sellers had the property professional measured. The main floor measures 1894 finished square feet and the lower level is 1025 finished square feet totally 2919 square feet.
Zillow last checked: 8 hours ago
Listing updated: July 26, 2023 at 05:05pm
Listed by:
Eileen Brown 610-745-7937,
BHHS Fox & Roach Wayne-Devon,
Co-Listing Agent: Eileen C Brown 610-745-7937,
BHHS Fox & Roach Wayne-Devon
Bought with:
Michael Duffy, RS306881
Duffy Real Estate-Narberth
Source: Bright MLS,MLS#: PACT2045540
Facts & features
Interior
Bedrooms & bathrooms
- Bedrooms: 4
- Bathrooms: 3
- Full bathrooms: 3
- Main level bathrooms: 2
- Main level bedrooms: 3
Basement
- Area: 1025
Heating
- Forced Air, Oil
Cooling
- Central Air, Electric
Appliances
- Included: Microwave, Dryer, Dishwasher, Cooktop, Self Cleaning Oven, Oven, Oven/Range - Electric, Range Hood, Washer, Electric Water Heater
- Laundry: Lower Level
Features
- Built-in Features, Combination Dining/Living, Exposed Beams, Open Floorplan, Primary Bath(s), Primary Bedroom - Bay Front, Walk-In Closet(s), Other, Beamed Ceilings, Dry Wall, High Ceilings
- Flooring: Wood
- Doors: Sliding Glass
- Windows: Bay/Bow, Casement, Sliding, Skylight(s), Window Treatments
- Has basement: No
- Number of fireplaces: 1
Interior area
- Total structure area: 2,919
- Total interior livable area: 2,919 sqft
- Finished area above ground: 1,894
- Finished area below ground: 1,025
Property
Parking
- Total spaces: 6
- Parking features: Built In, Garage Faces Side, Garage Door Opener, Attached, Driveway
- Attached garage spaces: 2
- Uncovered spaces: 4
Accessibility
- Accessibility features: None
Features
- Levels: Two
- Stories: 2
- Exterior features: Bump-outs
- Pool features: None
- Has view: Yes
- View description: Garden
Lot
- Size: 0.42 Acres
Details
- Additional structures: Above Grade, Below Grade
- Parcel number: 4306P0093
- Zoning: RESIDENTIAL
- Special conditions: Standard
Construction
Type & style
- Home type: SingleFamily
- Architectural style: Contemporary
- Property subtype: Single Family Residence
Materials
- Frame
- Foundation: Block
- Roof: Architectural Shingle
Condition
- Excellent
- New construction: No
- Year built: 1958
Utilities & green energy
- Electric: 200+ Amp Service
- Sewer: Public Sewer
- Water: Public
- Utilities for property: Above Ground, Cable Connected, Cable Available, Electricity Available, Phone, Phone Available, Phone Connected, Sewer Available, Water Available, Cable, Fiber Optic
Community & neighborhood
Location
- Region: Wayne
- Subdivision: None Available
- Municipality: TREDYFFRIN TWP
Other
Other facts
- Listing agreement: Exclusive Right To Sell
- Listing terms: Cash,Conventional,Negotiable
- Ownership: Fee Simple
Price history
| Date | Event | Price |
|---|---|---|
| 7/6/2023 | Sold | $805,000+7.3%$276/sqft |
Source: | ||
| 5/22/2023 | Pending sale | $750,000$257/sqft |
Source: | ||
| 5/18/2023 | Listed for sale | $750,000$257/sqft |
Source: | ||
Public tax history
| Year | Property taxes | Tax assessment |
|---|---|---|
| 2025 | $9,360 +3.2% | $248,530 +0.8% |
| 2024 | $9,073 +8.3% | $246,530 |
| 2023 | $8,380 +3.1% | $246,530 |
Find assessor info on the county website
Neighborhood: 19087
Nearby schools
GreatSchools rating
- 8/10New Eagle El SchoolGrades: K-4Distance: 0.8 mi
- 8/10Valley Forge Middle SchoolGrades: 5-8Distance: 2.1 mi
- 9/10Conestoga Senior High SchoolGrades: 9-12Distance: 2.6 mi
Schools provided by the listing agent
- Elementary: New Eagle
- Middle: Valley Forge
- High: Conestoga Senior
- District: Tredyffrin-easttown
Source: Bright MLS. This data may not be complete. We recommend contacting the local school district to confirm school assignments for this home.
Get a cash offer in 3 minutes
Find out how much your home could sell for in as little as 3 minutes with a no-obligation cash offer.
Estimated market value$1,235,600
Get a cash offer in 3 minutes
Find out how much your home could sell for in as little as 3 minutes with a no-obligation cash offer.
Estimated market value
$1,235,600

