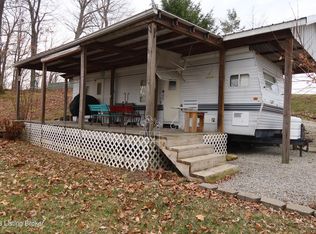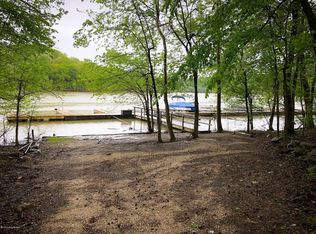Efficient Lake Rental Duplex! Two separate levels offering a total of 4 bedrooms, 3 bathrooms, a full kitchen and laundry on the main level, kitchenette on second floor. Year round lake view! There's an end dock near the community ramp to transfer with COE approval. Nice flat lot with plenty of parking.
This property is off market, which means it's not currently listed for sale or rent on Zillow. This may be different from what's available on other websites or public sources.

