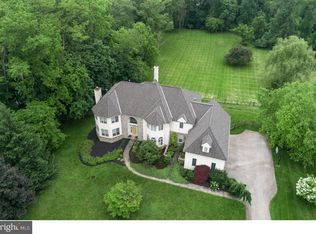Grand Residence on Private Cul-De-Sac in the Heart of the Estate section of Easttown Township. This gorgeous brick Colonial sits on 1.9 acres of sun-lit manicured grounds w/ backdrop of natural woodland. The expansive hardwood floor plan comfortably blends family living space and impressive formal entertaining. Beautiful wainscoting throughout, this magnificent home is filled with LIGHT - its living quarters facing due South combined with beautiful walls of windows and French doors bring sunshine inside the home all year long. Entering into the two-story foyer with leaded glass panels opens to Formal Living Room with Marble fireplace and Dining Room. Back of house showcases Large Family Room w/ Marble wood-burning fireplace and wall of windows, leading into Expansive newly Upgraded Kitchen with dining area, Kountry Kraft cabinetry, new appliances, a center Granite island, and Butler's Pantry with Cherry cabinets. Informal dining area opens to Trex deck, ideal for entertaining. Completing the first floor are the office with built-in Cherry bookshelves, two powder rooms, laundry/mud-room, and 3-car attached garage. Second Floor occupied by five bedrooms & 4 bathrooms. Gorgeous double-door Master Suite with Tray Ceiling includes NEW Master Bath and his/hers walk-in closets. 2nd floor also includes Guest Suite with large sitting room and bedrooms with Updated Jack & Jill bathroom. Walk-out lower level includes large Billiard/Game room and fully furnished Theater Room. Au Pair Suite on lower level has private entrance and terrace, full bath, and own sitting room. Ideally located in award winning T/E School District, two blocks away from Beaumont Elementary and up the road from EpiscopalAcademy, this home is convenient to all major highways, the R5 train, shops, dining and recreation. PRE-INSPECTED.
This property is off market, which means it's not currently listed for sale or rent on Zillow. This may be different from what's available on other websites or public sources.
