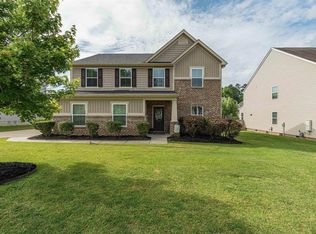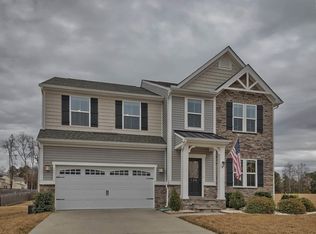Short sale approved and home will be SOLD AS IS!! Beautiful home on large corner lot in desirable Chelsea Park that has been well maintained is up for grabs!!!This Fabulous Plan Offers all Formals plus an Office, with mostly hardwood floors throughout main level! This dream kitchen is amazingly huge and offers tons of counter space to work with and features granite tops, large island, 2 breakfast bars, Dbl convection oven and flows right into the Morning Room and family room w/ gas FP! Upstairs you will find 4 lg bdrms, one with its own private bath, plus a large loft which makes a great second den or man cave. The Owners retreat is HUGE and has his & hers walk-in closets, beautifully tiled glass shower and tile surround jetted soaking tub. Relax on the deck or by the fire-pit overlooking fenced yd, situated in a friendly community w/ pool, sidewalks & award winning Lex/Rich 5 schools and easy access to Lake Murray and I-26
This property is off market, which means it's not currently listed for sale or rent on Zillow. This may be different from what's available on other websites or public sources.

