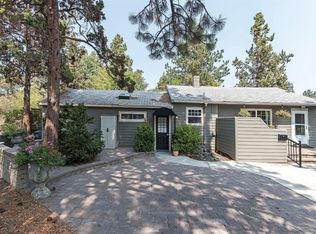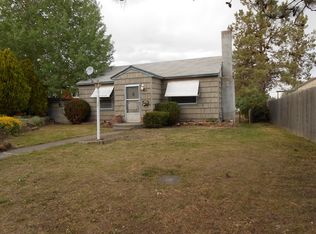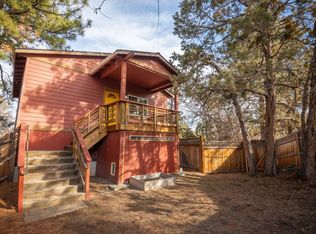Closed
$675,525
538 NE Irving Ave, Bend, OR 97701
3beds
2baths
1,545sqft
Single Family Residence
Built in 1957
6,969.6 Square Feet Lot
$664,600 Zestimate®
$437/sqft
$2,384 Estimated rent
Home value
$664,600
$625,000 - $704,000
$2,384/mo
Zestimate® history
Loading...
Owner options
Explore your selling options
What's special
This prime Midtown location is just blocks from restaurants, shopping, Pilot Butte State Park, Juniper Swim & Fitness Center, and Juniper Park. Juniper Park amenities include a playground, a small softball field, horseshoe pits, tennis courts and forested walking trails. This three-bedroom, two-bathroom home allows for endless possibilities. The front bedroom could be an ideal home office. Most major home systems have been updated including newer roofs, solar tubes, furnace, heat pump, electrical panels, can lights, and water heater, giving you the perfect canvas for creating your dream home. There is abundant storage throughout the home. Outside, you will find a large storage shed, a hard-to-find detached oversized 840sf 3-car garage with 2 garage doors, and an additional parking space adjacent to the garage, all with alley access. Enjoy Pilot Butte views from the great room and backyard.
Zillow last checked: 8 hours ago
Listing updated: November 09, 2024 at 07:35pm
Listed by:
Duke Warner Realty 541-382-8262
Bought with:
Cascade Hasson SIR
Source: Oregon Datashare,MLS#: 220177101
Facts & features
Interior
Bedrooms & bathrooms
- Bedrooms: 3
- Bathrooms: 2
Heating
- Forced Air, Natural Gas
Cooling
- Central Air
Appliances
- Included: Dishwasher, Disposal, Dryer, Oven, Range, Refrigerator, Washer
Features
- Laminate Counters, Open Floorplan, Primary Downstairs, Shower/Tub Combo, Solar Tube(s), Tile Counters, Walk-In Closet(s)
- Flooring: Carpet, Laminate
- Windows: Vinyl Frames
- Basement: Exterior Entry,Partial
- Has fireplace: Yes
- Fireplace features: Great Room
- Common walls with other units/homes: No Common Walls
Interior area
- Total structure area: 1,545
- Total interior livable area: 1,545 sqft
Property
Parking
- Total spaces: 3
- Parking features: Alley Access, Asphalt, Detached, Driveway, On Street, Workshop in Garage
- Garage spaces: 3
- Has uncovered spaces: Yes
Features
- Levels: Two
- Stories: 2
- Fencing: Fenced
- Has view: Yes
- View description: Neighborhood, Territorial
Lot
- Size: 6,969 sqft
- Features: Level
Details
- Additional structures: Shed(s)
- Parcel number: 105396
- Zoning description: RH
- Special conditions: Standard
Construction
Type & style
- Home type: SingleFamily
- Architectural style: Ranch
- Property subtype: Single Family Residence
Materials
- Concrete
- Foundation: Slab, Stemwall
- Roof: Composition
Condition
- New construction: No
- Year built: 1957
Utilities & green energy
- Sewer: Public Sewer
- Water: Public
Community & neighborhood
Security
- Security features: Carbon Monoxide Detector(s)
Community
- Community features: Park, Playground, Tennis Court(s), Trail(s)
Location
- Region: Bend
- Subdivision: Center
Other
Other facts
- Listing terms: Cash,Conventional
- Road surface type: Paved
Price history
| Date | Event | Price |
|---|---|---|
| 3/21/2024 | Sold | $675,525+3.9%$437/sqft |
Source: | ||
| 2/19/2024 | Pending sale | $650,000$421/sqft |
Source: | ||
| 2/15/2024 | Listed for sale | $650,000$421/sqft |
Source: | ||
Public tax history
| Year | Property taxes | Tax assessment |
|---|---|---|
| 2024 | $3,408 +7.9% | $203,560 +6.1% |
| 2023 | $3,160 +4% | $191,890 |
| 2022 | $3,039 +2.9% | $191,890 +6.1% |
Find assessor info on the county website
Neighborhood: Orchard District
Nearby schools
GreatSchools rating
- 7/10Juniper Elementary SchoolGrades: K-5Distance: 0.6 mi
- 7/10Pilot Butte Middle SchoolGrades: 6-8Distance: 0.9 mi
- 5/10Bend Senior High SchoolGrades: 9-12Distance: 0.5 mi
Schools provided by the listing agent
- Elementary: Juniper Elem
- Middle: Pilot Butte Middle
- High: Bend Sr High
Source: Oregon Datashare. This data may not be complete. We recommend contacting the local school district to confirm school assignments for this home.

Get pre-qualified for a loan
At Zillow Home Loans, we can pre-qualify you in as little as 5 minutes with no impact to your credit score.An equal housing lender. NMLS #10287.
Sell for more on Zillow
Get a free Zillow Showcase℠ listing and you could sell for .
$664,600
2% more+ $13,292
With Zillow Showcase(estimated)
$677,892

