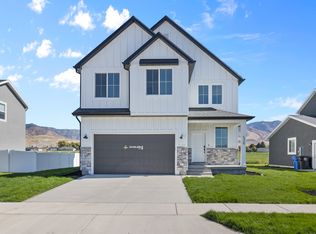Just a few minutes off Hwy 91, The Village at Fox Meadows single-family community is conveniently located near everything the city Smithfield has to offer, from a community recreation center to a central park with a splash pad to enjoy your ideal lifestyle. Situated on a hill near the Wasatch Mountains of Cache Valley and known as one of the best locations to live in beautiful Utah. Enjoy all The Village at Fox Meadows has to offer within Smithfield, from the restaurants to the community centers for recreation, and come home to your beautiful Visionary home. Each home showcases large windows for plenty of natural light into your space, a modern open concept layout, 8' ceilings on the main floor, a 6' wide sliding door out to a backyard patio, smart home features, with multiple styles of exterior elevations and finishes to choose from. Visionary Design StudioWhen you build a home with us, a Visionary Homes design consultant will expertly guide you through the entire design experience to help you discover all of the amazing ways to personalize your new home.Find Out More About The Village at Fox Meadows Today!If you're looking for a new home in Cache County, a Visionary home in The Village at Fox Meadows is the perfect spot for you. When you're ready to create your dream home, we're here for you. Contact us today to request information about house plans in Smithfield, Utah in our Village community.
This property is off market, which means it's not currently listed for sale or rent on Zillow. This may be different from what's available on other websites or public sources.
