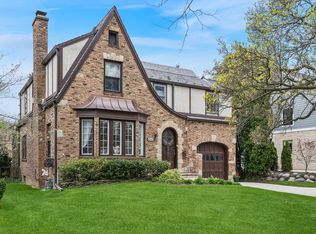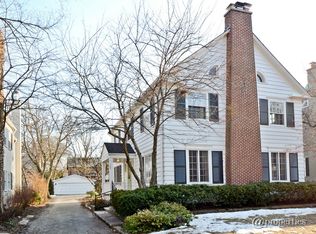Closed
$1,450,000
538 Meadow Rd, Winnetka, IL 60093
4beds
2,907sqft
Single Family Residence
Built in 1930
9,147.6 Square Feet Lot
$1,500,800 Zestimate®
$499/sqft
$5,735 Estimated rent
Home value
$1,500,800
$1.35M - $1.68M
$5,735/mo
Zestimate® history
Loading...
Owner options
Explore your selling options
What's special
Fall in love with the curb appeal and All-American charm of this beautiful home in Kenilworth's Award-Winning Joseph Sears School District! 4 bedrooms, 3 1/2 baths - this beauty boasts a surprisingly deep lot for the area (50 x 190!) The first floor has great circular flow - perfect for entertaining in the large, sunny living room with handsome fireplace and cozy bay window. You can host large gathering in the beautiful formal dining room with wainscoting and two great built-in hutches. Fabulous white cook's kitchen with newer appliances, plenty of countertop space/storage with sight lines to the family room overlooking the expansive yard. You will be WOWED by the recently renovated lower level - it is right out of Ralph Lauren! Custom cabinetry, marble countertops, gorgeous wine cellar, wine fridge, dishwasher, new full gorgeous bath, new laundry room with storage, large rec room and custom built-in banquet to entertain - everyone will love hanging out in this space! Retreat to the large primary suite with high ceilings, a Carerra marble spa bathroom with double vanity and double rain showers. Three other bedrooms on the second floor with an updated hallway bath. The third floor finished space is currently being used as an office and workout room. The fully fenced in extra deep backyard is a dream has a spacious patio and soak in the hydrangeas overflowing in the summer! Newer roof and windows, heated garage, EV charger... plus many more improvements! A+ location - walk to the train, Sears school, just minutes to New Trier High school as well as the beach! This is a MUST SEE!
Zillow last checked: 8 hours ago
Listing updated: February 21, 2025 at 02:37pm
Listing courtesy of:
Megan Mawicke Bradley 312-307-1157,
@properties Christie's International Real Estate,
John Mawicke 312-342-4278,
@properties Christie's International Real Estate
Bought with:
Mary Grant
@properties Christie's International Real Estate
Source: MRED as distributed by MLS GRID,MLS#: 12262165
Facts & features
Interior
Bedrooms & bathrooms
- Bedrooms: 4
- Bathrooms: 4
- Full bathrooms: 3
- 1/2 bathrooms: 1
Primary bedroom
- Features: Flooring (Hardwood), Window Treatments (Curtains/Drapes), Bathroom (Full)
- Level: Second
- Area: 285 Square Feet
- Dimensions: 15X19
Bedroom 2
- Features: Flooring (Hardwood)
- Level: Second
- Area: 180 Square Feet
- Dimensions: 15X12
Bedroom 3
- Features: Flooring (Hardwood)
- Level: Second
- Area: 143 Square Feet
- Dimensions: 13X11
Bedroom 4
- Features: Flooring (Hardwood)
- Level: Second
- Area: 100 Square Feet
- Dimensions: 10X10
Other
- Features: Flooring (Carpet)
- Level: Third
- Area: 220 Square Feet
- Dimensions: 20X11
Bar entertainment
- Level: Basement
- Area: 90 Square Feet
- Dimensions: 9X10
Dining room
- Features: Flooring (Hardwood)
- Level: Main
- Area: 180 Square Feet
- Dimensions: 15X12
Family room
- Features: Flooring (Hardwood)
- Level: Main
- Area: 280 Square Feet
- Dimensions: 20X14
Kitchen
- Features: Kitchen (Eating Area-Table Space), Flooring (Terracotta)
- Level: Main
- Area: 140 Square Feet
- Dimensions: 14X10
Laundry
- Level: Basement
- Area: 176 Square Feet
- Dimensions: 16X11
Living room
- Features: Flooring (Hardwood)
- Level: Main
- Area: 390 Square Feet
- Dimensions: 26X15
Mud room
- Features: Flooring (Terracotta)
- Level: Main
- Area: 60 Square Feet
- Dimensions: 10X6
Recreation room
- Level: Basement
- Area: 462 Square Feet
- Dimensions: 22X21
Heating
- Steam, Baseboard
Cooling
- Small Duct High Velocity
Appliances
- Included: Range, Microwave, Dishwasher, Refrigerator, Washer, Dryer, Disposal
Features
- Flooring: Hardwood
- Basement: Partially Finished,Full
- Attic: Finished
- Number of fireplaces: 2
- Fireplace features: Wood Burning, Living Room, Basement
Interior area
- Total structure area: 0
- Total interior livable area: 2,907 sqft
Property
Parking
- Total spaces: 1
- Parking features: Concrete, On Site, Garage Owned, Attached, Garage
- Attached garage spaces: 1
Accessibility
- Accessibility features: No Disability Access
Features
- Stories: 2
Lot
- Size: 9,147 sqft
- Dimensions: 50 X 190
Details
- Parcel number: 05281040060000
- Special conditions: None
Construction
Type & style
- Home type: SingleFamily
- Architectural style: French Provincial
- Property subtype: Single Family Residence
Materials
- Brick
- Roof: Asphalt
Condition
- New construction: No
- Year built: 1930
Utilities & green energy
- Sewer: Public Sewer
- Water: Lake Michigan
Community & neighborhood
Location
- Region: Winnetka
HOA & financial
HOA
- Services included: None
Other
Other facts
- Listing terms: Cash
- Ownership: Fee Simple
Price history
| Date | Event | Price |
|---|---|---|
| 2/21/2025 | Sold | $1,450,000+9.4%$499/sqft |
Source: | ||
| 1/26/2025 | Pending sale | $1,325,000$456/sqft |
Source: | ||
| 1/13/2025 | Contingent | $1,325,000$456/sqft |
Source: | ||
| 1/8/2025 | Listed for sale | $1,325,000+58.7%$456/sqft |
Source: | ||
| 2/23/2017 | Sold | $835,000-6.9%$287/sqft |
Source: | ||
Public tax history
| Year | Property taxes | Tax assessment |
|---|---|---|
| 2023 | $20,177 -1.6% | $85,213 -7.4% |
| 2022 | $20,506 -0.1% | $92,000 +23.6% |
| 2021 | $20,519 +2.5% | $74,432 |
Find assessor info on the county website
Neighborhood: 60093
Nearby schools
GreatSchools rating
- 9/10The Joseph Sears SchoolGrades: PK-8Distance: 0.4 mi
- 10/10New Trier Township High School WinnetkaGrades: 10-12Distance: 0.4 mi
- NANew Trier Township H S NorthfieldGrades: 9Distance: 2.1 mi
Schools provided by the listing agent
- Elementary: The Joseph Sears School
- Middle: The Joseph Sears School
- High: New Trier Twp H.S. Northfield/Wi
- District: 38
Source: MRED as distributed by MLS GRID. This data may not be complete. We recommend contacting the local school district to confirm school assignments for this home.
Get a cash offer in 3 minutes
Find out how much your home could sell for in as little as 3 minutes with a no-obligation cash offer.
Estimated market value$1,500,800
Get a cash offer in 3 minutes
Find out how much your home could sell for in as little as 3 minutes with a no-obligation cash offer.
Estimated market value
$1,500,800

