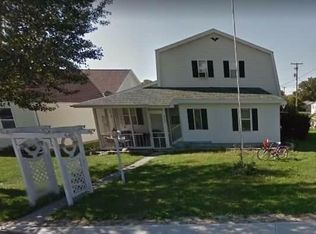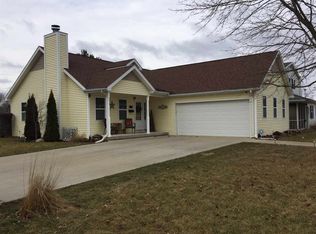Check out this beautiful home in the small town of Tipton! Freshly painted and newer vinyl floor. There’s hardwood underneath the current flooring too! This home has a large entryway/mud room, large open concept kitchen with granite countertops and a walk-in pantry. Living room has a gas fireplace and custom built bookshelves. Down the hallway is the main bathroom with a jetted tub and 3 bedrooms, one of them has a custom built loft for a twin bed. Through the laundry room you’ll find the large master bedroom and bathroom. This property also features a deck, large concrete patio, large fenced in backyard with a shed and play area, an attached carport and detached heated 2 car garage that can be used as a workshop! Offering 2% to buyers agent.
This property is off market, which means it's not currently listed for sale or rent on Zillow. This may be different from what's available on other websites or public sources.

