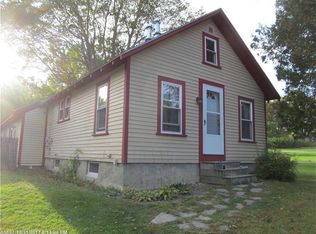Possibilities galore with this one.... Simple and easy living or build your new dream home on the acreage and use the existing home as an income sits on a frost wall with heated garage space below and radiant heat in the living area.
This property is off market, which means it's not currently listed for sale or rent on Zillow. This may be different from what's available on other websites or public sources.
