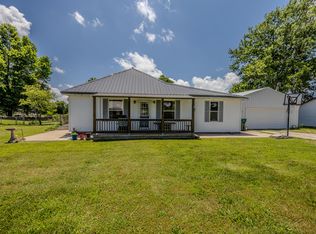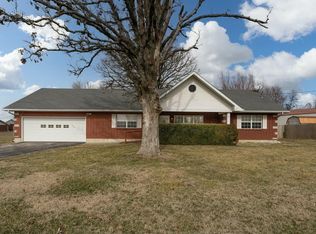Home needs to be remodeled. but could be a nice rental with some tlc. lots of square footage for the money. Great winter project for a do it yourselfer, come check it out. Property built prior to 1978 and lead based paint potentially exists.
This property is off market, which means it's not currently listed for sale or rent on Zillow. This may be different from what's available on other websites or public sources.

