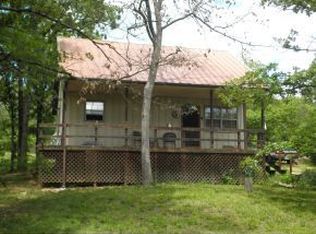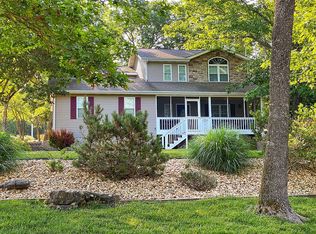Cabin in the Woods! 4 Bedroom 2 Bath, complete with a 1080 Sq ft Garage with 2 offices and a bath. With access to Table Rock Lake across the road! Boat Slips available a Marina. Utility and master bedroom are on the main level. The two fireplaces warm the air, set the mood for relaxation at the lake. Firepit! Kayaks, a good book. When you are at the lake- the world goes away. 1840 Square foot home. Big enough to live in full time. It is time to make a MOVE to the LAKE
This property is off market, which means it's not currently listed for sale or rent on Zillow. This may be different from what's available on other websites or public sources.

