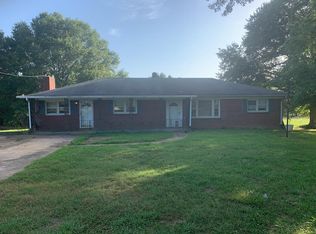Sold-in house
$329,999
538 Keg Town Mill Rd, Chesnee, SC 29323
3beds
1,681sqft
Single Family Residence
Built in 1970
1.28 Acres Lot
$332,600 Zestimate®
$196/sqft
$1,505 Estimated rent
Home value
$332,600
Estimated sales range
Not available
$1,505/mo
Zestimate® history
Loading...
Owner options
Explore your selling options
What's special
This newly updated home offers the perfect blend of modern features and spacious living, sitting on a generous 1.28-acre lot with no HOA restrictions. Boasting 1,681 sqft of thoughtfully designed space, this 3-bedroom and 2-bathroom gem features an open floor plan with new, stunning floors. The updated kitchen, complete with a large island and walk-in pantry, seamlessly flows into the living room, which is highlighted by a cozy gas fireplace. The home also includes updated bathrooms, insulated windows, a walk-in laundry room, and a study/office for added functionality. The primary suite offers a walk-in closet with built-in storage shelves. All three bedrooms offer walk-in closets with built-ins. Outdoor enthusiasts will appreciate the RV/boat parking. A versatile 13x20 workshop perfect for hobbies or projects with lights and outlets. This property combines charm, practicality, and plenty of room to call home. The garage is an oversized garage with a walk in storage room, a dedicated sink with hot and cold water allows you to wash up easily after projects or outdoor work. This garage delivers a perfect blend of space and utility. See this beautiful home that offers you plenty of space.
Zillow last checked: 8 hours ago
Listing updated: July 11, 2025 at 06:01pm
Listed by:
Irina A Pasko 864-921-1230,
Affinity Group Realty
Bought with:
Irina A Pasko, SC
Affinity Group Realty
Source: SAR,MLS#: 323356
Facts & features
Interior
Bedrooms & bathrooms
- Bedrooms: 3
- Bathrooms: 2
- Full bathrooms: 2
Heating
- Heat Pump, Electricity
Cooling
- Central Air, Electricity
Appliances
- Included: Dishwasher, Electric Cooktop, Electric Oven, Electric Water Heater
- Laundry: 1st Floor, In Garage, Walk-In, Electric Dryer Hookup
Features
- Fireplace, Solid Surface Counters, Open Floorplan, Walk-In Pantry
- Flooring: Luxury Vinyl
- Windows: Insulated Windows
- Has basement: No
- Has fireplace: No
Interior area
- Total interior livable area: 1,681 sqft
- Finished area above ground: 1,681
- Finished area below ground: 0
Property
Parking
- Total spaces: 2
- Parking features: Attached, Garage Door Opener, Workshop in Garage, 2 Car Attached, Driveway, Attached Garage
- Attached garage spaces: 2
- Has uncovered spaces: Yes
Accessibility
- Accessibility features: Handicap Access
Features
- Levels: One
- Exterior features: R/V - Boat Parking
Lot
- Size: 1.28 Acres
- Features: Level
- Topography: Level
Details
- Parcel number: 0050000038000
Construction
Type & style
- Home type: SingleFamily
- Architectural style: Ranch
- Property subtype: Single Family Residence
Materials
- Brick Veneer
- Foundation: Crawl Space
- Roof: Composition
Condition
- New construction: No
- Year built: 1970
Utilities & green energy
- Electric: Duke
- Sewer: Septic Tank
- Water: Public, Daniel Mor
Community & neighborhood
Security
- Security features: Smoke Detector(s)
Location
- Region: Chesnee
- Subdivision: None
Price history
| Date | Event | Price |
|---|---|---|
| 7/7/2025 | Sold | $329,999$196/sqft |
Source: | ||
| 7/1/2025 | Pending sale | $329,999$196/sqft |
Source: | ||
| 5/3/2025 | Price change | $329,999-2.9%$196/sqft |
Source: | ||
| 4/25/2025 | Price change | $339,900-1.4%$202/sqft |
Source: | ||
| 4/16/2025 | Price change | $344,900-1.4%$205/sqft |
Source: | ||
Public tax history
| Year | Property taxes | Tax assessment |
|---|---|---|
| 2024 | $975 +1.1% | $6,930 |
| 2023 | $964 +107.5% | $6,930 +31.7% |
| 2022 | $465 | $5,260 +75.9% |
Find assessor info on the county website
Neighborhood: 29323
Nearby schools
GreatSchools rating
- 9/10Chesnee Elementary SchoolGrades: PK-5Distance: 3.1 mi
- 6/10Chesnee Middle SchoolGrades: 6-8Distance: 2.9 mi
- 7/10Chesnee High SchoolGrades: 9-12Distance: 3 mi
Schools provided by the listing agent
- Elementary: 2-Chesnee Elem
- Middle: 2-Chesnee Middle
- High: 2-Chesnee High
Source: SAR. This data may not be complete. We recommend contacting the local school district to confirm school assignments for this home.
Get a cash offer in 3 minutes
Find out how much your home could sell for in as little as 3 minutes with a no-obligation cash offer.
Estimated market value$332,600
Get a cash offer in 3 minutes
Find out how much your home could sell for in as little as 3 minutes with a no-obligation cash offer.
Estimated market value
$332,600
