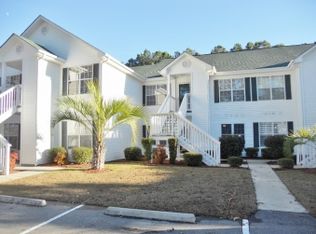Be sure to see the 360 pictures and video links! This newly remodeled home is the perfect cottage feel with an ideal split floor plan and beautiful finishes. The open living space is great for entertaining and opens up to a spacious screened porch and patio. The kitchen boasts high end stainless appliances and plentiful, staggered cabinets and custom-ordered knobs. The large pantry in the nearby laundry room has room for all of your cooking gadgets so you can keep your countertops uncluttered. Your Master Suite is quite a getaway, being private to the other rooms and with a luxury Master Bath which includes double sinks and a vanity area. The huge shower has spa-like tiles and glass nestled next to a large closet with custom shelves. Great outdoor screened space for entertaining right off of the kitchen dining area. Can add fence for more privacy. This house is immaculate and a must-see at a great price and only a few miles from HWY 22 and HWY 9 and 90, it is centrally located to beaches, golf courses, and Conway.
This property is off market, which means it's not currently listed for sale or rent on Zillow. This may be different from what's available on other websites or public sources.

