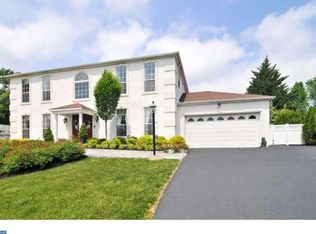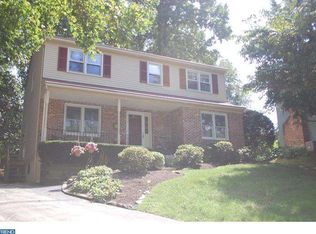Sold for $729,000
$729,000
538 Farnum Rd, Media, PA 19063
3beds
1,872sqft
Single Family Residence
Built in 1980
0.54 Acres Lot
$757,200 Zestimate®
$389/sqft
$3,124 Estimated rent
Home value
$757,200
$681,000 - $840,000
$3,124/mo
Zestimate® history
Loading...
Owner options
Explore your selling options
What's special
Welcome to 538 Farnum, this lovely maintained and updated home has had ONE owner. Arrive to your newer extra large driveway with professional landscape and great curb appeal. The flat, spacious lot and oversized 2 car garage are just the beginning of your tour. Enter to the welcoming foyer of this center hall colonial. Enjoy the sun drenched living room on your way to rear of the home where your eye will catch the gorgeous stone fireplace and first glimpse of the rear yard. The breakfast area features newer floors and opens up to the spacious kitchen. Granite countertops, newer appliances, small work space and easy access to the garage to unload groceries make this a no brainer. The mudroom , large coat closet and powder room complete this level. Before heading upstairs take a peek out of the newer french doors to see the massive deck, flat back yard and storage shed. The second floor hosts the large primary suite with great walk in closet and primary bathroom with new vanity and stall shower. Two very large bedrooms are serviced by the large hall bathroom with new vanity and floor. As if this wasn't enough don't forget to make your way to the basement where you have endless possibilities. Plenty of room for a playroom, workout space, bar, man/woman cave, whatever your heart desires. Thoughtfully designed, there is still plenty of storage and a large laundry area, and a whole house generator. Enjoy all that this incredible location has to offer, award winning school district, proximity to downtown Media with bars, restaurants, and shopping, easy access to highways and Philadelphia. Schedule your tour today or visit us at our open houses this weekend. Seller has asked that all offers be submitted by noon on Sunday, 2-16.-25. Thanks.
Zillow last checked: 8 hours ago
Listing updated: March 21, 2025 at 05:02pm
Listed by:
Stephen Tallon 484-410-3200,
KW Greater West Chester
Bought with:
Janet D'Amico, RS349932
Coldwell Banker Realty
Jennifer LaViola, RS0037035
Coldwell Banker Realty
Source: Bright MLS,MLS#: PADE2083886
Facts & features
Interior
Bedrooms & bathrooms
- Bedrooms: 3
- Bathrooms: 3
- Full bathrooms: 2
- 1/2 bathrooms: 1
- Main level bathrooms: 1
Basement
- Area: 0
Heating
- Forced Air, Oil
Cooling
- Central Air, Electric
Appliances
- Included: Gas Water Heater
- Laundry: In Basement
Features
- Basement: Full,Partially Finished
- Number of fireplaces: 2
- Fireplace features: Stone, Gas/Propane
Interior area
- Total structure area: 1,872
- Total interior livable area: 1,872 sqft
- Finished area above ground: 1,872
- Finished area below ground: 0
Property
Parking
- Total spaces: 7
- Parking features: Garage Faces Front, Asphalt, Attached, Driveway
- Attached garage spaces: 2
- Uncovered spaces: 5
Accessibility
- Accessibility features: None
Features
- Levels: Two
- Stories: 2
- Patio & porch: Deck
- Pool features: None
Lot
- Size: 0.54 Acres
- Dimensions: 100.00 x 302.00
Details
- Additional structures: Above Grade, Below Grade
- Parcel number: 35000039799
- Zoning: R-10
- Special conditions: Standard
Construction
Type & style
- Home type: SingleFamily
- Architectural style: Colonial
- Property subtype: Single Family Residence
Materials
- Stucco
- Foundation: Block
Condition
- Excellent
- New construction: No
- Year built: 1980
Utilities & green energy
- Sewer: Public Sewer
- Water: Public
- Utilities for property: Natural Gas Available
Community & neighborhood
Security
- Security features: Security System
Location
- Region: Media
- Subdivision: Holly House
- Municipality: UPPER PROVIDENCE TWP
Other
Other facts
- Listing agreement: Exclusive Right To Sell
- Ownership: Fee Simple
Price history
| Date | Event | Price |
|---|---|---|
| 3/21/2025 | Sold | $729,000+8%$389/sqft |
Source: | ||
| 2/17/2025 | Pending sale | $675,000$361/sqft |
Source: | ||
| 2/14/2025 | Listed for sale | $675,000$361/sqft |
Source: | ||
Public tax history
| Year | Property taxes | Tax assessment |
|---|---|---|
| 2025 | $8,299 +6% | $377,820 |
| 2024 | $7,829 +3.6% | $377,820 |
| 2023 | $7,555 +3% | $377,820 |
Find assessor info on the county website
Neighborhood: 19063
Nearby schools
GreatSchools rating
- 8/10Media El SchoolGrades: K-5Distance: 0.7 mi
- 8/10Springton Lake Middle SchoolGrades: 6-8Distance: 1.7 mi
- 9/10Penncrest High SchoolGrades: 9-12Distance: 2.8 mi
Schools provided by the listing agent
- District: Rose Tree Media
Source: Bright MLS. This data may not be complete. We recommend contacting the local school district to confirm school assignments for this home.
Get a cash offer in 3 minutes
Find out how much your home could sell for in as little as 3 minutes with a no-obligation cash offer.
Estimated market value$757,200
Get a cash offer in 3 minutes
Find out how much your home could sell for in as little as 3 minutes with a no-obligation cash offer.
Estimated market value
$757,200

