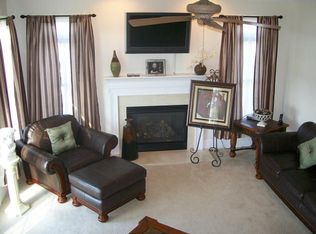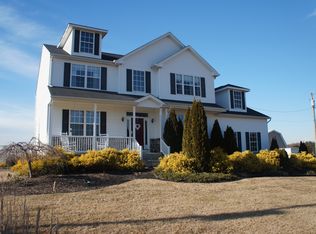Accent on views surround this prestigious brick home in desirable Pilesgrove. Situated atop a hill, this gorgeous home boasts breath taking views of rolling farm fields and incredible sunrises and sunsets. This expansive center hall colonial is a great place to call home. It is perfect for entertaining and everyday living with the open floor plan. Loaded with upgrades that include pella windows throughout, hardwood floors, and a large gourmet kitchen with maple cabinets, granite counter tops and stainless appliances. The large breakfast nook with a butlers pantry flows into the family room with a gorgeous fireplace. Upstairs has a master suite with a tray ceiling, and two sided fireplace into the en-suite bathroom. Freshly painted and new carpets throughout! There is laundry room accessibility on both the first and second floor with a mudroom off of the back trex deck and adjoining garage. The walk out basement is just waiting to be finished to provide additional living space. Storage abounds with the garage, full basement and Newer Septic pump! Newer well tank! Custom touches are everywhere! Make the move of a lifetime and see this one of a kind home in a terrific community today!
This property is off market, which means it's not currently listed for sale or rent on Zillow. This may be different from what's available on other websites or public sources.

