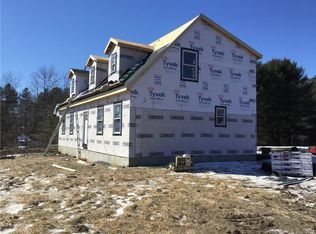surprisingly spacious and open interior lay-out. economical propane heating system as well as electric baseboard. property is level and includes a 2-stall barn with loft and substantial fenced area for horse or other animals. easy living on one level not far from the mass. border.
This property is off market, which means it's not currently listed for sale or rent on Zillow. This may be different from what's available on other websites or public sources.
