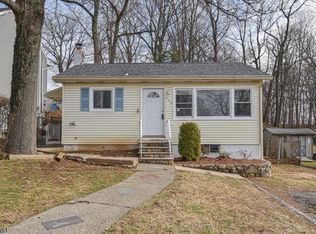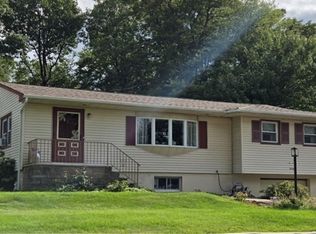Mint Condition 4 bedroom Colonial on huge level corner lot. Stylish open floor plan, designer kitchen, spacious living rm & dining rm. Huge master, 2 walk-in closets, spa bath! Commuter location! Enjoy relaxing on your private deck with hot tub. Level lot for play with wood swing set. Oversized 1 car garage with additional parking. Front door welcomes you to open floor plan, high ceilings, foyer, gourmet kit w/stainless appl, huge center island. Large dining rm, living rm with side den and 1/2 bath. 4 spacious bedrooms on 2nd level with new bath and laundry rm. Spacious master bedroom, two walk-in closets. Master bath with jetted tub, separate shower, dual sinks. Hardwood flooring on both living levels. Wired for surround sound, security system and more! Completely rebuild from foundation up!
This property is off market, which means it's not currently listed for sale or rent on Zillow. This may be different from what's available on other websites or public sources.

