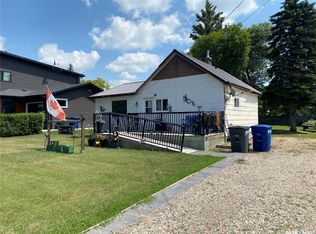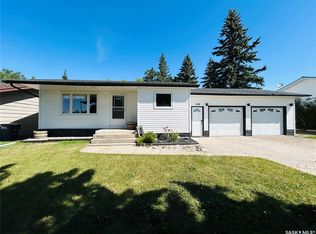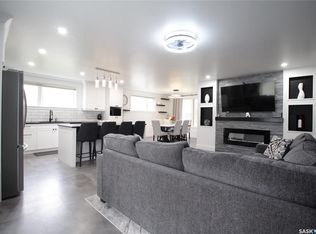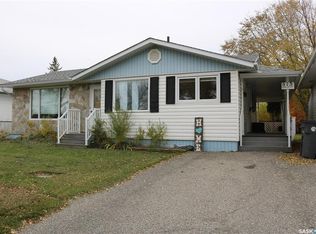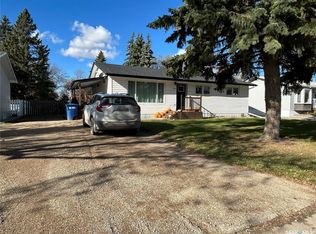538 Cook ROAD, Moosomin, SK S0G 3N0
What's special
- 213 days |
- 12 |
- 0 |
Zillow last checked: 8 hours ago
Listing updated: July 02, 2025 at 07:41am
Kimberly Setrum,
Royal LePage Martin Liberty (Sask) Realty
Facts & features
Interior
Bedrooms & bathrooms
- Bedrooms: 4
- Bathrooms: 3
Kitchen
- Description: Number of Kitchens: 1
Heating
- Forced Air, Natural Gas
Cooling
- Central Air
Appliances
- Included: Water Heater, Water Softener, Refrigerator, Stove, Washer, Dryer, Dishwasher Built In
Features
- Central Vac (R.I.), Central Vac Attached, Central Vac Attachments
- Basement: Full,Finished,Walls Indeterminable
- Has fireplace: No
Interior area
- Total structure area: 1,263
- Total interior livable area: 1,263 sqft
Property
Parking
- Total spaces: 6
- Parking features: 2 Car Attached, Parking Spaces, Garage Door Opnr/Control(S), Asphalt, Double Driveway
- Attached garage spaces: 2
- Has uncovered spaces: Yes
Features
- Patio & porch: Deck
- Exterior features: Lawn Back, Lawn Front
- Frontage length: 65.62
Lot
- Size: 7,318.08 Square Feet
- Dimensions: 111.55
- Features: Rectangular Lot, Trees/Shrubs
Construction
Type & style
- Home type: SingleFamily
- Architectural style: Bungalow
- Property subtype: Single Family Residence
Materials
- Siding, Vinyl Siding
- Roof: Asphalt
Condition
- Year built: 1994
Community & HOA
Location
- Region: Moosomin
Financial & listing details
- Price per square foot: C$347/sqft
- Annual tax amount: C$3,959
- Date on market: 5/15/2025
- Ownership: Freehold
(306) 434-8733
By pressing Contact Agent, you agree that the real estate professional identified above may call/text you about your search, which may involve use of automated means and pre-recorded/artificial voices. You don't need to consent as a condition of buying any property, goods, or services. Message/data rates may apply. You also agree to our Terms of Use. Zillow does not endorse any real estate professionals. We may share information about your recent and future site activity with your agent to help them understand what you're looking for in a home.
Price history
Price history
| Date | Event | Price |
|---|---|---|
| 6/19/2025 | Price change | C$438,000-1.6%C$347/sqft |
Source: Saskatchewan REALTORS® Association #SK006080 Report a problem | ||
| 5/15/2025 | Listed for sale | C$445,000C$352/sqft |
Source: Saskatchewan REALTORS® Association #SK006080 Report a problem | ||
Public tax history
Public tax history
Tax history is unavailable.Climate risks
Neighborhood: S0G
Nearby schools
GreatSchools rating
No schools nearby
We couldn't find any schools near this home.
- Loading
