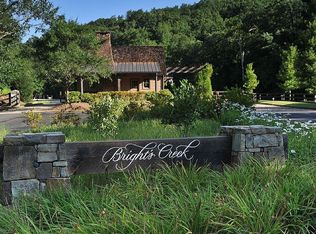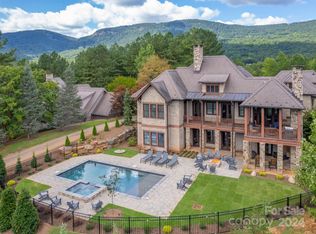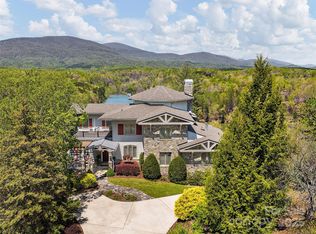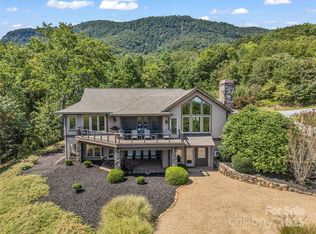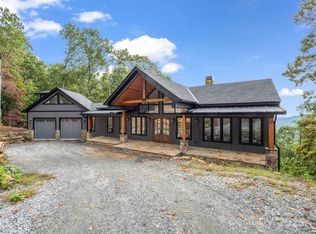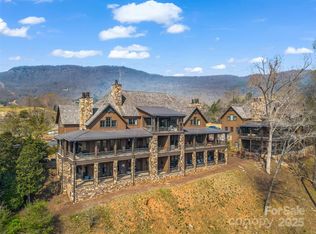Arts & Crafts masterpiece, GrandView Lodge blends timeless beauty and modern luxury. Located in the Reserve section of Bright’s Creek. This custom-built home is awash in natural light and mountain views. It comes with 5 bedrooms, 5 ensuite baths and 2 half baths at approx 5,660 sq ft. This open floor plan boasts hickory trim, knotty alder interior doors, stone fireplaces, custom wall and ceiling finishes, Smart TVs with surround sound, elevator, and 5 ensuite bedrooms. The master suite with towering ceiling and a ensuite spa-like bathroom, gourmet kitchen with river rock granite and top-of-the-line appliances (Wolf, Sub-Zero), exquisite dining room, large laundry room, porch has wood-burning fireplace. Outdoor entertaining space with kitchen. Guest suite above the garage. The bottom floor hosts a den, game room with a built-in wine fridge and sports bar. Unique POOL with a separate spacious hot tub. See documents for ALL the details and house plans.
Active
$1,999,999
538 Chestertown Dr, Mill Spring, NC 28756
5beds
5,662sqft
Est.:
Single Family Residence
Built in 2009
0.67 Acres Lot
$-- Zestimate®
$353/sqft
$352/mo HOA
What's special
Stone fireplacesHickory trimWood-burning fireplaceTop-of-the-line appliancesOpen floor planSports barLarge laundry room
- 280 days |
- 275 |
- 16 |
Zillow last checked: 8 hours ago
Listing updated: October 10, 2025 at 10:07am
Listing Provided by:
Eric Villeneuve eric@newvillagerealestate.com,
New Village Real Estate
Source: Canopy MLS as distributed by MLS GRID,MLS#: 4218716
Tour with a local agent
Facts & features
Interior
Bedrooms & bathrooms
- Bedrooms: 5
- Bathrooms: 7
- Full bathrooms: 5
- 1/2 bathrooms: 2
- Main level bedrooms: 1
Primary bedroom
- Level: Main
Bedroom s
- Level: Basement
Bathroom full
- Level: Main
Bathroom half
- Level: Main
Bathroom full
- Level: Upper
Bathroom full
- Level: Basement
Bathroom half
- Level: Basement
Bar entertainment
- Level: Basement
Other
- Level: Upper
Dining room
- Level: Main
Family room
- Level: Basement
Great room
- Level: Main
Kitchen
- Level: Main
Laundry
- Level: Main
Utility room
- Level: Basement
Heating
- Heat Pump, Natural Gas
Cooling
- Central Air, Heat Pump
Appliances
- Included: Bar Fridge, Convection Oven, Dishwasher, Dryer, Electric Oven, Exhaust Hood, Gas Cooktop, Gas Water Heater, Microwave, Oven, Refrigerator, Wall Oven, Washer, Wine Refrigerator, Other
- Laundry: Main Level
Features
- Built-in Features, Elevator, Hot Tub, Kitchen Island, Open Floorplan, Walk-In Closet(s), Wet Bar
- Flooring: Carpet, Tile, Wood
- Doors: Sliding Doors
- Windows: Window Treatments
- Basement: Finished,Walk-Out Access
- Fireplace features: Family Room, Gas Log, Gas Starter, Great Room, Outside, Wood Burning
Interior area
- Total structure area: 3,247
- Total interior livable area: 5,662 sqft
- Finished area above ground: 3,247
- Finished area below ground: 2,415
Property
Parking
- Total spaces: 3
- Parking features: Attached Garage, Garage on Main Level
- Attached garage spaces: 3
Accessibility
- Accessibility features: Accessible Elevator Installed
Features
- Levels: 1 Story/F.R.O.G.
- Patio & porch: Covered, Deck, Rear Porch
- Exterior features: Outdoor Kitchen
- Has spa: Yes
- Spa features: Heated, Interior Hot Tub
- Fencing: Back Yard
- Has view: Yes
- View description: Golf Course, Mountain(s), Year Round
- Waterfront features: None
Lot
- Size: 0.67 Acres
- Features: On Golf Course, Views
Details
- Parcel number: P29108
- Zoning: OPEN
- Special conditions: Standard
- Horse amenities: Equestrian Facilities, Riding Trail
Construction
Type & style
- Home type: SingleFamily
- Architectural style: Arts and Crafts
- Property subtype: Single Family Residence
Materials
- Stone, Wood
- Roof: Slate
Condition
- New construction: No
- Year built: 2009
Utilities & green energy
- Sewer: Other - See Remarks
- Water: Community Well
- Utilities for property: Cable Available, Underground Power Lines, Underground Utilities
Community & HOA
Community
- Features: Clubhouse, Gated, Golf, Pond, Tennis Court(s), Walking Trails
- Security: Security Service
- Subdivision: Brights Creek
HOA
- Has HOA: Yes
- HOA fee: $500 annually
- HOA name: Town & Country
- HOA phone: 864-388-4011
- Second HOA fee: $931 quarterly
- Second HOA name: Town & Country
- Second HOA phone: 864-388-4011
Location
- Region: Mill Spring
Financial & listing details
- Price per square foot: $353/sqft
- Tax assessed value: $917,509
- Annual tax amount: $5,933
- Date on market: 3/7/2025
- Cumulative days on market: 474 days
- Exclusions: CABLE EQUIPMENT IF ANY
- Road surface type: Cobblestone, Paved
Estimated market value
Not available
Estimated sales range
Not available
$7,225/mo
Price history
Price history
| Date | Event | Price |
|---|---|---|
| 5/30/2025 | Price change | $1,999,999-2.3%$353/sqft |
Source: | ||
| 5/22/2025 | Price change | $2,046,491-2.2%$361/sqft |
Source: | ||
| 4/28/2025 | Price change | $2,093,491-4.6%$370/sqft |
Source: | ||
| 3/7/2025 | Listed for sale | $2,193,491-7.2%$387/sqft |
Source: | ||
| 9/4/2024 | Listing removed | $2,362,843$417/sqft |
Source: | ||
Public tax history
Public tax history
| Year | Property taxes | Tax assessment |
|---|---|---|
| 2024 | $5,933 | $917,509 |
| 2023 | $5,933 +3.2% | $917,509 |
| 2022 | $5,749 +10.6% | $917,509 +10.6% |
Find assessor info on the county website
BuyAbility℠ payment
Est. payment
$11,964/mo
Principal & interest
$9945
Property taxes
$967
Other costs
$1052
Climate risks
Neighborhood: 28756
Nearby schools
GreatSchools rating
- 6/10Sunny View Elementary SchoolGrades: PK-5Distance: 5.3 mi
- 4/10Polk County Middle SchoolGrades: 6-8Distance: 6.1 mi
- 4/10Polk County High SchoolGrades: 9-12Distance: 6.7 mi
Schools provided by the listing agent
- Elementary: Polk Central
- Middle: Polk
- High: Polk
Source: Canopy MLS as distributed by MLS GRID. This data may not be complete. We recommend contacting the local school district to confirm school assignments for this home.
- Loading
- Loading
