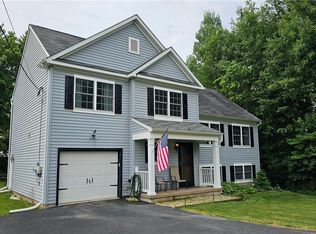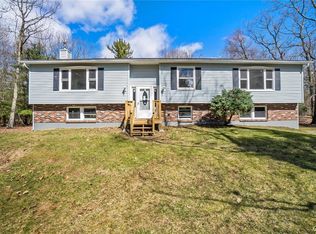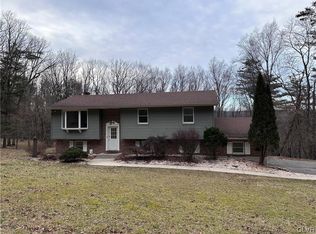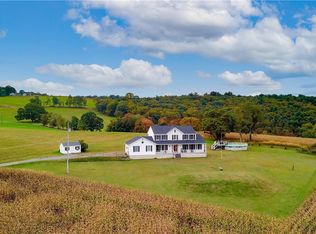Sold for $440,000
$440,000
538 Carney Rd, Palmerton, PA 18071
4beds
2,184sqft
Single Family Residence
Built in 2008
1.33 Acres Lot
$451,800 Zestimate®
$201/sqft
$2,489 Estimated rent
Home value
$451,800
$370,000 - $551,000
$2,489/mo
Zestimate® history
Loading...
Owner options
Explore your selling options
What's special
Welcome to your very own peaceful retreat, 5 mins. from Beltzville Lake featuring; 4 bedrooms, 2 1/2 baths on 1.33 Ac in country surroundings, yet close to everywhere! Large Eat-in Kitchen w/ Center Island & room for barstools, open to the spacious living room w/ a beautiful stacked stone, propane fireplace, all perfect for entertaining! Separate dinning room with Bay Window & gleaming hardwood floor, off the kitchen for your more formal events. Sizable half bath w/ Corian countertop & a laundry /mudroom round out the first floor. Upstairs boast 2 huge bedrooms & 2 smaller ones, all w/ loads of closet space! Primary bedroom has a fabulous en-suite with Double Glass Shower stall & seat, Dual Sinks w/ Corian countertop, Garden Jet tub & large Walk-in closet. Basement is easily able to be finished or comfortable to use as is, with consistent temperatures & its own duct vent to help in winter. Serene backyard with plenty of space to spread out and host gatherings and a large covered patio for shade or enjoying the outdoors during rain. There is also a lovely shaded, fire pit area to enjoy, hang a hammock & take an afternoon snooze or have a campout in you own backyard. Nice neutral pallet to easily make this house your home! New water pump & well pump in 2024. Palmerton address, in Monroe County & Pleasant Valley School District. 15 mins. to Blue Mountain Ski Resort, 25 mins. to Jim Thorp, 35 mins. to the Lehigh Valley & Stroudsburg & Approx. 1.5 hours to Philly & 2 hours to NYC!
Zillow last checked: 8 hours ago
Listing updated: August 08, 2025 at 09:08am
Listed by:
Jess Cincilla 843-442-8813,
Keller Williams Allentown
Bought with:
Morgana K. Staba, RS376016
Coldwell Banker Hearthside
Source: GLVR,MLS#: 759233 Originating MLS: Lehigh Valley MLS
Originating MLS: Lehigh Valley MLS
Facts & features
Interior
Bedrooms & bathrooms
- Bedrooms: 4
- Bathrooms: 3
- Full bathrooms: 2
- 1/2 bathrooms: 1
Primary bedroom
- Description: Ceiling fan, Carpet
- Level: Second
- Dimensions: 13.00 x 12.00
Bedroom
- Description: Walk-in Closet
- Level: Second
- Dimensions: 12.00 x 12.00
Bedroom
- Description: Large double closet
- Level: Second
- Dimensions: 10.00 x 10.00
Bedroom
- Description: Huge, double door - deep closet. 2 dormer windows
- Level: Second
- Dimensions: 20.00 x 16.00
Primary bathroom
- Description: Double shower w/ seat & sink, Jet tub, WIC
- Level: Second
- Dimensions: 15.00 x 15.00
Dining room
- Description: Bay window & Hardwood Floors
- Level: First
- Dimensions: 12.00 x 12.00
Foyer
- Description: Harwood floors
- Level: First
- Dimensions: 8.00 x 11.00
Other
- Description: Corian Countertop, glass door tub / shower combo
- Level: Second
- Dimensions: 10.00 x 6.00
Half bath
- Description: Hardwood floors, Corian Countertop
- Level: First
- Dimensions: 8.00 x 5.00
Kitchen
- Level: First
- Dimensions: 17.00 x 19.00
Laundry
- Description: Enter from Garage & Kitchen
- Level: First
- Dimensions: 6.00 x 7.00
Living room
- Description: Stacked Stone, Propane FP w/ remote control
- Level: First
- Dimensions: 15.00 x 20.00
Heating
- Baseboard, Forced Air, Oil
Cooling
- Central Air
Appliances
- Included: Dishwasher, Electric Oven, Electric Range, Electric Water Heater, Microwave, Refrigerator
- Laundry: Main Level
Features
- Attic, Dining Area, Separate/Formal Dining Room, Entrance Foyer, Eat-in Kitchen, Jetted Tub, Kitchen Island, Mud Room, Storage, Utility Room, Walk-In Closet(s), Window Treatments
- Flooring: Carpet, Hardwood, Tile, Vinyl
- Windows: Drapes
- Basement: Full
- Has fireplace: Yes
- Fireplace features: Living Room
Interior area
- Total interior livable area: 2,184 sqft
- Finished area above ground: 2,184
- Finished area below ground: 0
Property
Parking
- Total spaces: 2
- Parking features: Built In, Driveway, Garage
- Garage spaces: 2
- Has uncovered spaces: Yes
Features
- Levels: Multi/Split
- Stories: 2
- Patio & porch: Covered, Patio, Porch
- Exterior features: Fire Pit, Porch, Patio, Shed
- Has spa: Yes
Lot
- Size: 1.33 Acres
- Features: Flat
- Residential vegetation: Partially Wooded
Details
- Additional structures: Shed(s)
- Parcel number: 13 5 3 34
- Zoning: R1
- Special conditions: None
Construction
Type & style
- Home type: SingleFamily
- Architectural style: Contemporary,Split Level
- Property subtype: Single Family Residence
Materials
- Stone Veneer, Vinyl Siding
- Roof: Asphalt,Fiberglass
Condition
- Unknown
- Year built: 2008
Utilities & green energy
- Electric: 200+ Amp Service, Circuit Breakers
- Sewer: Septic Tank
- Water: Well
- Utilities for property: Cable Available
Community & neighborhood
Location
- Region: Palmerton
- Subdivision: Not in Development
Other
Other facts
- Listing terms: Cash,Conventional,FHA,VA Loan
- Ownership type: Fee Simple
Price history
| Date | Event | Price |
|---|---|---|
| 8/8/2025 | Sold | $440,000+1.1%$201/sqft |
Source: | ||
| 7/3/2025 | Pending sale | $435,000$199/sqft |
Source: | ||
| 6/13/2025 | Listed for sale | $435,000-4.9%$199/sqft |
Source: | ||
| 6/11/2025 | Listing removed | $457,500$209/sqft |
Source: | ||
| 5/22/2025 | Price change | $457,500-1.6%$209/sqft |
Source: | ||
Public tax history
| Year | Property taxes | Tax assessment |
|---|---|---|
| 2025 | $6,639 +7.1% | $208,510 |
| 2024 | $6,197 +4.3% | $208,510 |
| 2023 | $5,939 +3% | $208,510 |
Find assessor info on the county website
Neighborhood: 18071
Nearby schools
GreatSchools rating
- 8/10Towamensing El SchoolGrades: K-6Distance: 3 mi
- 6/10Palmerton Area Junior High SchoolGrades: 7-8Distance: 1.8 mi
- 7/10Palmerton Area High SchoolGrades: 9-12Distance: 1.8 mi
Schools provided by the listing agent
- Elementary: Pleasant Valley Elementary
- Middle: Pleasant Valley Middle School
- High: Pleasant Valley High School
- District: Pleasant Valley
Source: GLVR. This data may not be complete. We recommend contacting the local school district to confirm school assignments for this home.
Get a cash offer in 3 minutes
Find out how much your home could sell for in as little as 3 minutes with a no-obligation cash offer.
Estimated market value$451,800
Get a cash offer in 3 minutes
Find out how much your home could sell for in as little as 3 minutes with a no-obligation cash offer.
Estimated market value
$451,800



