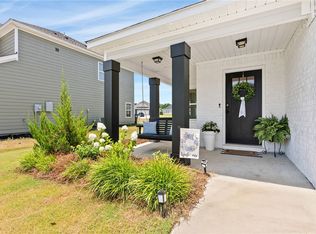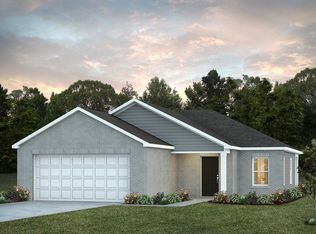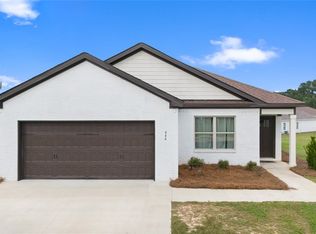Sold for $279,500
$279,500
538 Bush Creek Rd, Opelika, AL 36804
3beds
1,342sqft
Single Family Residence
Built in 2022
9,583.2 Square Feet Lot
$301,500 Zestimate®
$208/sqft
$2,065 Estimated rent
Home value
$301,500
$271,000 - $335,000
$2,065/mo
Zestimate® history
Loading...
Owner options
Explore your selling options
What's special
CONVENIENCE meets TURN-KEY! Welcome home to this exquisite 3 bed, 2 bath retreat in Opelika's highly sought-after, newly built-out Phase 5 of Towne Lake. Better than new, this home boasts a spacious, open floor plan perfect for modern living. Enjoy the functionality of newly installed ceiling fans and a full ADT security system throughout the home. The backyard oasis offers a sitting patio with gorgeous sunset views and a sizable flat yard providing space for all of your entertaining needs. With neighborhood amenities including a pool, picnic area and just minutes from I-85, Westridge Ballfields, Opelika Sportsplex & Pickleball courts, Southern Union Community College, Opelika High School, Downtown Opelika, and shopping in Tiger Town, this move-in ready haven built by Stone Martin Builders offers the lifestyle you've been waiting for. Just bring all your stuff and move right in... it's literally that easy!
Zillow last checked: 8 hours ago
Listing updated: June 28, 2024 at 11:46am
Listed by:
TRAVIS ELLSWORTH,
EXP REALTY - SOUTHERN BRANCH 888-923-5547
Bought with:
MICHAEL GAY, 100377
RE/MAX PROFESSIONAL PARTNERS
Source: LCMLS,MLS#: 169257Originating MLS: Lee County Association of REALTORS
Facts & features
Interior
Bedrooms & bathrooms
- Bedrooms: 3
- Bathrooms: 2
- Full bathrooms: 2
- Main level bathrooms: 2
Primary bedroom
- Description: Spacious; private; separate rear wing of home,Flooring: Carpet
- Level: First
Bedroom 2
- Description: Flooring: Carpet
- Level: First
Bedroom 3
- Description: Flooring: Carpet
- Level: First
Primary bathroom
- Description: Granite Vanity;Linen Closet,Flooring: Plank,Simulated Wood
- Level: First
Breakfast room nook
- Description: Open to Kitchen & Great Rm,Flooring: Plank,Simulated Wood
- Level: First
Great room
- Description: Open to Dining Room & Kitchen,Flooring: Plank,Simulated Wood
- Level: First
Kitchen
- Description: Open to Dining/Brkfst Room; Fridge Conveys!,Flooring: Plank,Simulated Wood
- Level: First
Laundry
- Description: Washer & Dryer Convey!,Flooring: Plank,Simulated Wood
- Level: First
Heating
- Gas
Cooling
- Central Air, Electric
Appliances
- Included: Dryer, Dishwasher, Gas Cooktop, Disposal, Microwave, Refrigerator, Washer
- Laundry: Washer Hookup, Dryer Hookup
Features
- Breakfast Area, Ceiling Fan(s), Kitchen/Family Room Combo, Primary Downstairs, Living/Dining Room, Pantry, Window Treatments, Attic
- Flooring: Carpet, Plank, Simulated Wood
- Windows: Window Treatments
- Has fireplace: No
- Fireplace features: None
Interior area
- Total interior livable area: 1,342 sqft
- Finished area above ground: 1,342
- Finished area below ground: 0
Property
Parking
- Parking features: Attached
- Has attached garage: Yes
Accessibility
- Accessibility features: Accessible Entrance
Features
- Levels: One
- Stories: 1
- Patio & porch: Rear Porch, Covered
- Exterior features: Storage
- Pool features: Community
- Fencing: None
Lot
- Size: 9,583 sqft
- Features: Level, < 1/4 Acre
Construction
Type & style
- Home type: SingleFamily
- Property subtype: Single Family Residence
Materials
- Brick Veneer, Cement Siding
- Foundation: Slab
Condition
- Year built: 2022
Details
- Builder name: Thrive by Stone Martin Builders
Utilities & green energy
- Utilities for property: Cable Available, Natural Gas Available, Sewer Connected
Community & neighborhood
Security
- Security features: Security System
Location
- Region: Opelika
- Subdivision: TOWNE LAKES
HOA & financial
HOA
- Has HOA: Yes
- Amenities included: Pool
Price history
| Date | Event | Price |
|---|---|---|
| 6/28/2024 | Sold | $279,500$208/sqft |
Source: LCMLS #169257 Report a problem | ||
| 5/31/2024 | Pending sale | $279,500$208/sqft |
Source: LCMLS #169257 Report a problem | ||
| 5/14/2024 | Price change | $279,500-2.4%$208/sqft |
Source: LCMLS #169257 Report a problem | ||
| 5/1/2024 | Price change | $286,252-0.7%$213/sqft |
Source: LCMLS #169257 Report a problem | ||
| 4/11/2024 | Listed for sale | $288,252+14.4%$215/sqft |
Source: LCMLS #169257 Report a problem | ||
Public tax history
Tax history is unavailable.
Neighborhood: 36804
Nearby schools
GreatSchools rating
- 9/10Northside SchoolGrades: 3-5Distance: 2.1 mi
- 8/10Opelika Middle SchoolGrades: 6-8Distance: 2.4 mi
- 5/10Opelika High SchoolGrades: PK,9-12Distance: 1.9 mi
Schools provided by the listing agent
- Elementary: JETER/MORRIS
- Middle: JETER/MORRIS
Source: LCMLS. This data may not be complete. We recommend contacting the local school district to confirm school assignments for this home.

Get pre-qualified for a loan
At Zillow Home Loans, we can pre-qualify you in as little as 5 minutes with no impact to your credit score.An equal housing lender. NMLS #10287.


