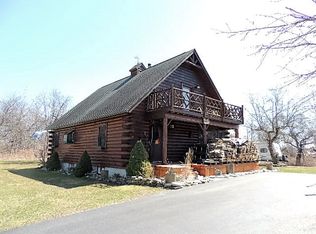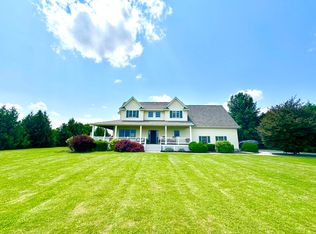IT'S TIME TO MOVE into this spacious 4 bedroom, 2 1/2 bath home located in nice country setting. Adjacent .92 acre parcel is included in this sale. Kitchen has breakfast nook and ample cabinet and countertop workspace. Oversize windows allow for an abundance of natural lighting. Family room has brick wall and hearth with wood burning stove. Recently built (2021) large back deck has outdoor lighting for entertaining. Stone paver walk-way. 2-Car Attached Garage (22 x 22) Storage Shed (10 x 16). Central Air. Basement De-Watering System. Minutes from schools and Hamlet of Peru amenities. Home has been Pre-Inspected.
This property is off market, which means it's not currently listed for sale or rent on Zillow. This may be different from what's available on other websites or public sources.

