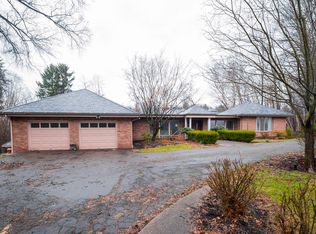Located on 7 rolling acres, in the heart of Sewickley Heights, this premier and private location is close to the Village and schools with sweeping panoramic view all the way to the Ohio River. Incredible gathering space is afforded in the 25' x 21" brand new gourmet kitchen with Brazilian Fusion oversized island and countertops, restaurant quality appliances like Wolf gas range and double chefs ovens & Sub Zero refrigerator, 2 Miele dishwashers with a wall of windows providing panoramic views of the rear grounds, and heated pool. Large family room with elevated hip ceilings w/adjacent wet bar area & wine storage. Main level master suite with separate his and hers dressing areas, 2 full baths and direct access to the private side stone patio. Multiple double doors across the back of the house lead onto the sprawling Blue Stone patio with access to heated pool. This home has a classic traditional design, but with open floor plan and oversized rooms. Hardwood floors throughout.
This property is off market, which means it's not currently listed for sale or rent on Zillow. This may be different from what's available on other websites or public sources.
