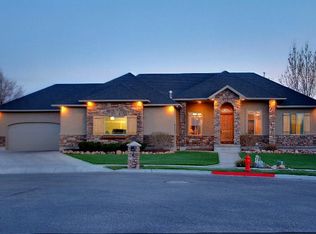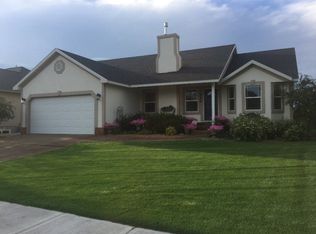This spectacular 6 bedroom home is one you will definitely not want to miss. This stunning home boasts beautiful curb appeal and showcases designer upgrades and gorgeous craftsmanship throughout. When you enter in the front door, you will be greeted by a beautiful living area that opens up into the open dining area/family room. The kitchen and bathrooms boast gorgeous granite countertops, island and backsplash. The spacious office area downstairs has granite as well. The kitchen is stunning and spacious with a new fridge and range & special lights. Upstairs there are 2 bathrooms and 3 nice sized bedrooms. The master bedroom has vaulted ceilings, canned lighting, subtle lighting around the bed for a quiet evening at home relaxing a large walk in closet and master bath. This home is plumbed for 2 laundry rooms. One up and one down. Nice large crown molding throughout the home is stunning. Downstairs boasts the large family room, another bath, 3 more spacious bedrooms, and office area. Outside is a beautiful front porch and grand entry way. Landscaping is beautiful with flower beds and a deck in the back. Full sprinkler system. There is a nice fire pit with benches in the back yard and RV parking along the side of the home. 2 car garage with work shop built in.
This property is off market, which means it's not currently listed for sale or rent on Zillow. This may be different from what's available on other websites or public sources.


