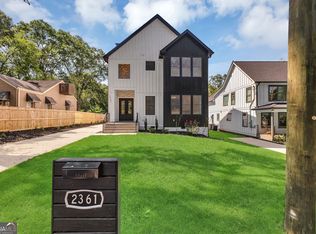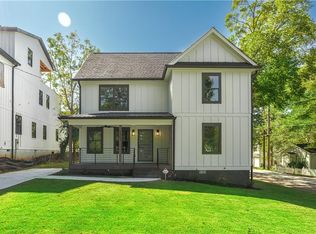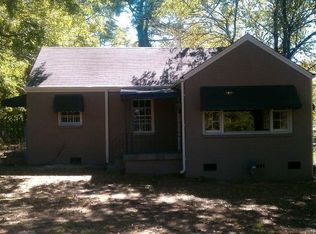Closed
$949,999
538 Ashburton Ave, Decatur, GA 30032
4beds
--sqft
Single Family Residence, Residential
Built in 2024
8,712 Square Feet Lot
$929,100 Zestimate®
$--/sqft
$4,669 Estimated rent
Home value
$929,100
$836,000 - $1.03M
$4,669/mo
Zestimate® history
Loading...
Owner options
Explore your selling options
What's special
Back In The Market Due To No Fault of Seller!!! NEW LUXURIOUS Contemporary home in Highly sought East Lake Neighborhood. Home Sweet Home! This is it! End the Search. This Charming and Comfortable home has tons and tons of storage spaces. Perfect home for Investors interested in Vacation Rentals. No HOA or Rental Restrictions! It is a walking distance to East Lake Golf Course. Home Features Huge Modern Kitchen with Stainless Steel top of the line appliances, the stove is any Chef's dream. Natural light- Nice Nearby Parks. Property is built in a nice quiet neighborhood. Nice landscaped yard. Seeing is believing, schedule a showing today. There is extra separate private living room with coffered ceiling design upstairs, next to the Master bedroom. It also features a private balcony with massive space behind the Master bedroom designed for enjoying the sun with large electric retractable awning. Home is great for entertainment. Its Unique Aura will make you feel so relaxed after a hard day's work. It is Highly Functional, wide with high ceilings and open layouts. It is Beauty at its best. This home is sure to GO Fast. Bring all offers! Flexible Seller. This property appraised for more than the listing price.
Zillow last checked: 8 hours ago
Listing updated: August 20, 2024 at 08:55am
Listing Provided by:
Funmi Williams,
Williams Group Realty, Inc.
Bought with:
Funmi Williams, 257433
Williams Group Realty, Inc.
Source: FMLS GA,MLS#: 7419831
Facts & features
Interior
Bedrooms & bathrooms
- Bedrooms: 4
- Bathrooms: 4
- Full bathrooms: 3
- 1/2 bathrooms: 1
- Main level bathrooms: 1
- Main level bedrooms: 1
Primary bedroom
- Features: Oversized Master, Sitting Room, Other
- Level: Oversized Master, Sitting Room, Other
Bedroom
- Features: Oversized Master, Sitting Room, Other
Primary bathroom
- Features: Bidet, Double Shower, Double Vanity, Soaking Tub
Dining room
- Features: Open Concept, Seats 12+
Kitchen
- Features: Breakfast Bar, Eat-in Kitchen, Kitchen Island, Pantry Walk-In, Stone Counters, View to Family Room
Heating
- Central, Electric, Hot Water
Cooling
- Ceiling Fan(s), Central Air, Electric
Appliances
- Included: Dishwasher, Double Oven, Electric Oven, Electric Range, Electric Water Heater, ENERGY STAR Qualified Appliances, Gas Cooktop, Microwave
- Laundry: Laundry Room, Main Level
Features
- Cathedral Ceiling(s), Coffered Ceiling(s), Crown Molding, Double Vanity, Entrance Foyer, Entrance Foyer 2 Story, High Ceilings, High Ceilings 10 ft Upper, High Speed Internet, His and Hers Closets, Walk-In Closet(s)
- Flooring: Hardwood
- Windows: Insulated Windows
- Basement: None
- Attic: Pull Down Stairs
- Number of fireplaces: 1
- Fireplace features: Family Room
- Common walls with other units/homes: No Common Walls
Interior area
- Total structure area: 0
Property
Parking
- Total spaces: 2
- Parking features: Driveway, Garage
- Garage spaces: 2
- Has uncovered spaces: Yes
Accessibility
- Accessibility features: None
Features
- Levels: Two
- Stories: 2
- Patio & porch: Deck
- Exterior features: Awning(s), Private Yard
- Pool features: None
- Spa features: None
- Fencing: None
- Has view: Yes
- View description: Trees/Woods
- Waterfront features: None
- Body of water: None
Lot
- Size: 8,712 sqft
- Dimensions: 170 x 65
- Features: Back Yard, Cleared, Front Yard, Landscaped, Level
Details
- Additional structures: None
- Parcel number: 15 171 20 004
- Other equipment: None
- Horse amenities: None
Construction
Type & style
- Home type: SingleFamily
- Architectural style: Contemporary,Modern
- Property subtype: Single Family Residence, Residential
Materials
- Cement Siding
- Foundation: Slab
- Roof: Shingle
Condition
- New Construction
- New construction: Yes
- Year built: 2024
Details
- Warranty included: Yes
Utilities & green energy
- Electric: 110 Volts, 220 Volts
- Sewer: Public Sewer
- Water: Public
- Utilities for property: Cable Available, Electricity Available, Natural Gas Available, Sewer Available, Underground Utilities, Water Available
Green energy
- Energy efficient items: None
- Energy generation: None
Community & neighborhood
Security
- Security features: None
Community
- Community features: None
Location
- Region: Decatur
- Subdivision: Eastlake Terrace
Other
Other facts
- Road surface type: Asphalt
Price history
| Date | Event | Price |
|---|---|---|
| 8/16/2024 | Sold | $949,999 |
Source: | ||
| 7/21/2024 | Pending sale | $949,999 |
Source: | ||
| 7/12/2024 | Listed for sale | $949,999 |
Source: | ||
| 6/19/2024 | Listing removed | $949,999 |
Source: | ||
| 5/25/2024 | Listed for sale | $949,999-9.5% |
Source: | ||
Public tax history
| Year | Property taxes | Tax assessment |
|---|---|---|
| 2025 | $11,610 -34.2% | $360,640 -8.4% |
| 2024 | $17,644 +456.2% | $393,560 +518.8% |
| 2023 | $3,172 +0.5% | $63,600 -0.9% |
Find assessor info on the county website
Neighborhood: Candler-Mcafee
Nearby schools
GreatSchools rating
- 4/10Ronald E McNair Discover Learning Academy Elementary SchoolGrades: PK-5Distance: 1.1 mi
- 5/10McNair Middle SchoolGrades: 6-8Distance: 1.3 mi
- 3/10Mcnair High SchoolGrades: 9-12Distance: 2.9 mi
Schools provided by the listing agent
- Middle: McNair - Dekalb
- High: McNair
Source: FMLS GA. This data may not be complete. We recommend contacting the local school district to confirm school assignments for this home.
Get a cash offer in 3 minutes
Find out how much your home could sell for in as little as 3 minutes with a no-obligation cash offer.
Estimated market value$929,100
Get a cash offer in 3 minutes
Find out how much your home could sell for in as little as 3 minutes with a no-obligation cash offer.
Estimated market value
$929,100


