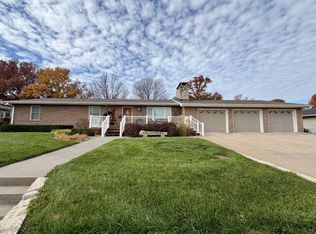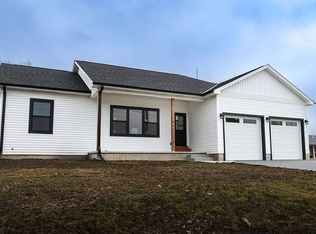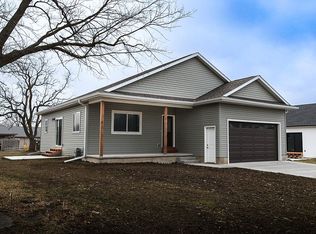Main Level: Open Concept Kitchen, Dining, and Living Area, Laundry room with Wash Sink, Breezeway/Mudroom, Bedroom, Master Bedroom with En Suite, Walk-In Closet, and Private Deck, Bedroom with Direct Bathroom Access, Bathroom Basement: Family room, Office, Utility room, Bathroom, Potential Bedroom, Storage room WATCH THE VIRTUAL TOUR! Located by Selecting "Virtual Tour" in the Tabs Above. Property Features: # Conforming Bedrooms = 3 Total Bedrooms = 3 # Full Bathrooms = 3 # Half Bathrooms = 0 Fireplace = Gas, Ventless Flooring = Carpet, Concrete, & Linoleum Water Treatment Systems = N/A Interior Amenities = Ceiling Fans, Vaulted Ceiling with Beam, Bay Window, Lots of Storage, Attic Fan, LP Smart Siding in Basement on Walls, Heat Fan in 2 Bathrooms, Lazy Susans, Pull Out Drawers in Cabinets, Engineered Stone Sink, Laminate Countertops, Wood Cabinets, Electrical for Garbage Disposal Exterior Amenities = Circle Gravel Driveway, Vinyl Fencing, Covered Front Porch, Deck, Fire Pit, Mature Trees, Ponds, Livestock Possibilities, Wildlife Personal Property Included: Refrigerator (2022), Electric Oven/Range, Dishwasher, Washer, and Dryer Property Specifications: Lot Size = 57 +/- Acres Built = 2008 Style = Ranch Sq. Ft. = 1,540 Foundation/Basement = Concrete, Full, Partially Finished Exterior = LP Smart Siding (2023) Roof = Asphalt Shingles (2021) Windows = Double Pane Water/Sewer Type = Rural Water/Septic with Laterals Heating Type = Forced Central Cooling Type = Forced Central Water Heater = Gas Sump Pump = Yes Electrical = Breaker Box (200 AMP) Garage Type = Attached # Garage Stalls = 2 Driveway = Gravel Outbuildings = 60x40 Barn, 60x15 Lean-To Fencing = White Vinyl, Barbed Wire School District = USD 113 County = Marshall Property Taxes: $2,118.18 CLOSING AND POSSESSION: Possession of the above-described real estate shall be delivered to Buyer(s) on the date of final closing. Closing shall take place at a time and date mutually agreed to by the parties, on or before as soon as the buyer is able from the date of contract execution, unless extended by mutual agreement of the parties.
Under contract
$589,000
538 30th Rd, Axtell, KS 66403
3beds
1,540sqft
Est.:
Single Family Residence
Built in 2008
57 Acres Lot
$550,700 Zestimate®
$382/sqft
$-- HOA
What's special
- 181 days |
- 27 |
- 0 |
Zillow last checked: 8 hours ago
Listing updated: December 19, 2025 at 01:36pm
Listed by:
Jessica Leis 785-562-7817,
Midwest Land and Home,
Isabella Rader 785-927-0907
Source: My State MLS,MLS#: 11557945
Facts & features
Interior
Bedrooms & bathrooms
- Bedrooms: 3
- Bathrooms: 3
- Full bathrooms: 3
Rooms
- Room types: Den, En Suite, Family Room, First Floor Bathroom, Kitchen, Laundry Room, Living Room, Walk-in Closet
Kitchen
- Features: Open, Laminate Counters
Basement
- Area: 0
Heating
- Forced Air
Cooling
- Central
Appliances
- Included: Dishwasher, Dryer, Refrigerator, Oven, Washer
Features
- Flooring: Carpet, Linoleum
- Basement: Full,Partially Finished
- Has fireplace: No
Interior area
- Total structure area: 1,540
- Total interior livable area: 1,540 sqft
- Finished area above ground: 1,540
Property
Parking
- Total spaces: 2
- Parking features: Driveway, Attached
- Garage spaces: 2
- Has uncovered spaces: Yes
Features
- Patio & porch: Covered Porch, Deck
- Fencing: Fenced
Lot
- Size: 57 Acres
- Features: Trees
Details
- Additional structures: Barn(s)
- Parcel number: 0580172500000002000
- Lease amount: $0
Construction
Type & style
- Home type: SingleFamily
- Architectural style: A-Frame
- Property subtype: Single Family Residence
Materials
- Frame, HardiPlank Type
- Roof: Asphalt
Condition
- New construction: No
- Year built: 2008
Utilities & green energy
- Electric: Amps(0)
- Sewer: Private Septic
- Water: Community
Community & HOA
HOA
- Has HOA: No
Location
- Region: Axtell
Financial & listing details
- Price per square foot: $382/sqft
- Tax assessed value: $188,690
- Annual tax amount: $2,118
- Date on market: 8/17/2025
- Date available: 09/07/2025
- Listing agreement: Exclusive
Estimated market value
$550,700
$523,000 - $578,000
$1,644/mo
Price history
Price history
| Date | Event | Price |
|---|---|---|
| 12/19/2025 | Contingent | $589,000$382/sqft |
Source: My State MLS #11557945 Report a problem | ||
| 9/7/2025 | Listed for sale | $589,000-3.4%$382/sqft |
Source: My State MLS #11557945 Report a problem | ||
| 7/30/2025 | Listing removed | $610,000$396/sqft |
Source: | ||
| 6/26/2025 | Price change | $610,000-3.9%$396/sqft |
Source: | ||
| 4/30/2025 | Price change | $635,000-3.8%$412/sqft |
Source: | ||
Public tax history
Public tax history
| Year | Property taxes | Tax assessment |
|---|---|---|
| 2025 | -- | $23,816 +5% |
| 2024 | -- | $22,674 +6.2% |
| 2023 | -- | $21,344 +3.2% |
Find assessor info on the county website
BuyAbility℠ payment
Est. payment
$3,609/mo
Principal & interest
$2775
Property taxes
$628
Home insurance
$206
Climate risks
Neighborhood: 66403
Nearby schools
GreatSchools rating
- 5/10Axtell Elementary SchoolGrades: PK-8Distance: 4.4 mi
- 10/10Axtell High SchoolGrades: 9-12Distance: 4.4 mi
- Loading


