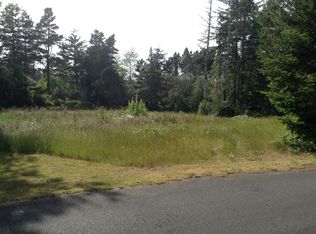WALK TO THE BEACH from this COASTAL COTTAGE on 1.8 park like acres. Completely fenced with electric gates. Home features,2112 sq ft plus 4bd -2ba, beautiful wood floors and wainscoting. Cuddle up in front of the fireplace in the large cozy living room. Kitchen has gas stove and SS appliances. Two garages, workshop and new green house with electric. Home was once a successful vacation rental.
This property is off market, which means it's not currently listed for sale or rent on Zillow. This may be different from what's available on other websites or public sources.

