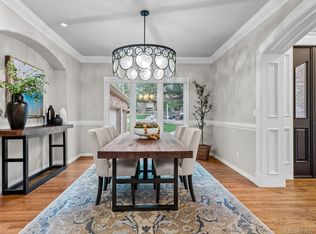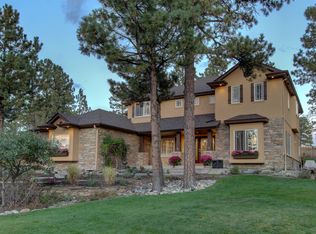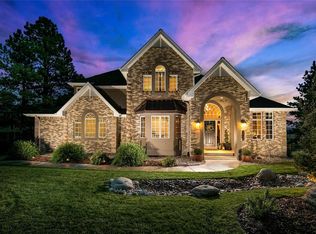Sold for $1,620,000
$1,620,000
5379 Pinyon Jay Road, Parker, CO 80134
4beds
5,714sqft
Single Family Residence
Built in 1999
0.57 Acres Lot
$1,575,000 Zestimate®
$284/sqft
$4,767 Estimated rent
Home value
$1,575,000
$1.48M - $1.69M
$4,767/mo
Zestimate® history
Loading...
Owner options
Explore your selling options
What's special
Stunning custom home in prestigious The Pinery community showcasing spectacular sunsets and panoramic Rocky Mountain Front Range backyard views! Sitting on a little over a half acre, this exquisite ranch home is perched amid mature trees and lush landscaping, while the inside delights with high-end finishes, top-notch quality workmanship, and exquisite taste throughout! Plenty of natural light and exceptional custom craftsmanship set the tone for an interior with exceptional details such as new wide-planked hardwood floors, arched entryways, display niches, vaulted ceilings, 4 fireplaces, bay windows – and so much more. All bathrooms have been recently updated with stylish finishes. The newly remodeled gourmet kitchen is sure to impress bosting two center islands for easy meal prep, sleek quartz countertops, chef-quality 6 burner gas range with stylish overhead hood, an abundance of custom wood cabinetry, and a cozy fireplace creating great ambiance. Kitchen essentials are easily stored in the kitchen’s walk-in pantry and butler’s pantry. Luxurious main-level primary retreat features relaxing mountain views and features tray ceilings, bay window, fireplace, glass door to the back deck, expansive walk-in closet with separate his-n-hers spaces, and an spa-inspired 5-piece bath! Bright and sunny walk-out basement with 3 bedrooms and a wonderful family room with wet bar, fireplace, and sliding door to the covered patio to take in those serene Colorado sunsets and daily wildlife visitors! Nature lovers can enjoy an abundance of trails, parks & Colorado's largest equestrian park, and enjoy quick access to the town of Parker's charming boutique shops and trendy restaurants. This exquisite residence is a must-see and ready for you to call it yours!
Zillow last checked: 8 hours ago
Listing updated: September 13, 2023 at 03:49pm
Listed by:
Ryan Crittenden 719-766-7926 ryan.crittenden@redfin.com,
Redfin Corporation
Bought with:
The Northrop Group
Compass - Denver
Source: REcolorado,MLS#: 6242562
Facts & features
Interior
Bedrooms & bathrooms
- Bedrooms: 4
- Bathrooms: 4
- Full bathrooms: 3
- 1/2 bathrooms: 1
- Main level bathrooms: 2
- Main level bedrooms: 1
Primary bedroom
- Description: Hardwood Floors, Bay Window, Tray Ceilings, Gas-Burning Fireplace, En-Suite Bath, Glass Door To Backyard Deck
- Level: Main
- Area: 368 Square Feet
- Dimensions: 23 x 16
Bedroom
- Description: Hardwood Floors, Jack-N-Jill Bath, Walk-In Closet
- Level: Basement
- Area: 315 Square Feet
- Dimensions: 15 x 21
Bedroom
- Description: Hardwood Floors, Jack-N-Jill Bath, Walk-In Closet
- Level: Basement
- Area: 180 Square Feet
- Dimensions: 12 x 15
Bedroom
- Description: Hardwood Floors, Bay Window, Walk-In Closet
- Level: Basement
- Area: 225 Square Feet
- Dimensions: 15 x 15
Primary bathroom
- Description: Primary 5-Piece En-Suite Bath, Tile Floors, Dual Sinks With Quartz Countertops, Fee-Standing Tub, Walk-In Spa Shower, His-N-Hers Walk-In Closets
- Level: Main
- Area: 208 Square Feet
- Dimensions: 16 x 13
Bathroom
- Description: Hardwood Floors, Vessel Sink With Vanity
- Level: Main
- Area: 30 Square Feet
- Dimensions: 6 x 5
Bathroom
- Description: Jack-N-Jill Bath Connecting Two Bedrooms, Tile Floors, Dual Sinks With Quartz Countertops, Walk-In Shower
- Level: Basement
- Area: 30 Square Feet
- Dimensions: 6 x 5
Bathroom
- Description: Tile Floors, Dual Sinks With Quartz Countertops, Walk-In Shower
- Level: Basement
- Area: 121 Square Feet
- Dimensions: 11 x 11
Dining room
- Description: Formal, Vaulted Ceilings, Hardwood Floors
- Level: Main
- Area: 224 Square Feet
- Dimensions: 14 x 16
Family room
- Description: Walk-Out To Backyard, Hardwood Floors, Built-In Cabinets, Gas-Burning Fireplace, Wet Bar
- Level: Basement
- Area: 475 Square Feet
- Dimensions: 19 x 25
Kitchen
- Description: Eat-In Kitchen, Vaulted Ceilings, Gas-Burning Fireplace, Hardwood Floors, Dual Islands, Quartz Countertops, Stainless Steel Appliances, Dining Nook, Built-In Desk, Walk-In Pantry, Butlers Pantry
- Level: Main
- Area: 891 Square Feet
- Dimensions: 33 x 27
Laundry
- Description: Tile Floors, Sink, Built-In Cabinets, Closet, Door To Garage
- Level: Main
- Area: 143 Square Feet
- Dimensions: 13 x 11
Living room
- Description: Hardwood Floors, Vaulted Ceilings, Gas-Burning Fireplace, Built-In Cabinets, Glass Door To Backyard
- Level: Main
- Area: 600 Square Feet
- Dimensions: 30 x 20
Office
- Description: French Door Access, Built-In Bookshelves, Hardwood Floors
- Level: Main
- Area: 225 Square Feet
- Dimensions: 15 x 15
Heating
- Forced Air
Cooling
- Central Air
Appliances
- Included: Bar Fridge, Dishwasher, Disposal, Double Oven, Gas Water Heater, Humidifier, Range Hood, Refrigerator, Water Softener, Wine Cooler
Features
- Built-in Features, Ceiling Fan(s), Eat-in Kitchen, Five Piece Bath, High Ceilings, Vaulted Ceiling(s)
- Basement: Finished,Walk-Out Access
Interior area
- Total structure area: 5,714
- Total interior livable area: 5,714 sqft
- Finished area above ground: 2,881
- Finished area below ground: 1,670
Property
Parking
- Total spaces: 3
- Parking features: Garage - Attached
- Attached garage spaces: 3
Features
- Levels: One
- Stories: 1
- Patio & porch: Covered, Deck, Front Porch, Patio
- Exterior features: Gas Valve, Lighting, Private Yard, Smart Irrigation
- Has view: Yes
- View description: Mountain(s)
Lot
- Size: 0.57 Acres
Details
- Parcel number: R0410492
- Zoning: PDU
- Special conditions: Standard
Construction
Type & style
- Home type: SingleFamily
- Property subtype: Single Family Residence
Materials
- Stone, Stucco
- Roof: Composition
Condition
- Year built: 1999
Utilities & green energy
- Sewer: Public Sewer
- Water: Public
Community & neighborhood
Security
- Security features: Carbon Monoxide Detector(s), Security System, Smoke Detector(s), Video Doorbell
Location
- Region: Parker
- Subdivision: The Pinery
HOA & financial
HOA
- Has HOA: Yes
- HOA fee: $320 annually
- Amenities included: Playground
- Services included: Sewer, Snow Removal, Trash
- Association name: The Timbers
- Association phone: 720-974-4258
Other
Other facts
- Listing terms: Cash,Conventional,VA Loan
- Ownership: Individual
- Road surface type: Paved
Price history
| Date | Event | Price |
|---|---|---|
| 3/30/2023 | Sold | $1,620,000+88.4%$284/sqft |
Source: | ||
| 11/25/2020 | Sold | $860,000-3.4%$151/sqft |
Source: Public Record Report a problem | ||
| 10/17/2020 | Pending sale | $890,000$156/sqft |
Source: Your Castle Realty Llc #4070901 Report a problem | ||
| 9/2/2020 | Listed for sale | $890,000+16.3%$156/sqft |
Source: Your Castle Realty Llc #4070901 Report a problem | ||
| 8/6/2003 | Sold | $765,000+13.1%$134/sqft |
Source: Public Record Report a problem | ||
Public tax history
| Year | Property taxes | Tax assessment |
|---|---|---|
| 2025 | $7,814 -1% | $77,640 -9.2% |
| 2024 | $7,889 +39.4% | $85,530 -1% |
| 2023 | $5,661 -3.8% | $86,360 +41.3% |
Find assessor info on the county website
Neighborhood: 80134
Nearby schools
GreatSchools rating
- NAMountain View Elementary SchoolGrades: PK-2Distance: 1.3 mi
- 6/10Sagewood Middle SchoolGrades: 6-8Distance: 0.5 mi
- 8/10Ponderosa High SchoolGrades: 9-12Distance: 1 mi
Schools provided by the listing agent
- Elementary: Northeast
- Middle: Sagewood
- High: Ponderosa
- District: Douglas RE-1
Source: REcolorado. This data may not be complete. We recommend contacting the local school district to confirm school assignments for this home.
Get a cash offer in 3 minutes
Find out how much your home could sell for in as little as 3 minutes with a no-obligation cash offer.
Estimated market value$1,575,000
Get a cash offer in 3 minutes
Find out how much your home could sell for in as little as 3 minutes with a no-obligation cash offer.
Estimated market value
$1,575,000


