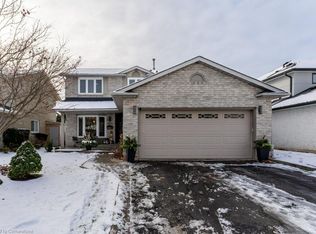Fabulous Four level Sidesplit home, superb South-East Burlington location. Nicely landscaped with mature shrubs, trees and ornamental grasses. Walk to schools, parks, shopping and close to Go Station and highway access. Amazing welcoming foyer overlooking large office or family room, with entry to mudroom, rear yard, heated workshop and garage. Huge driveway can easily fit two or three vehicles. Bright formal living room with hardwood flooring, crown molding and large picture window overlooking gorgeous front yard. Formal dining room for your family gatherings. Modern eat-in kitchen with stainless steel appliances, white painted maple cabinetry, newer backsplash, pot lights and patio door entrance to deck and private yard. Fenced yard with gate, mature garden with hedge, patio area, gazebo and shed. Second level features three bedroom and updated four piece washroom, features white shower/bath surround and newer vanity. Primary bedroom with lots of natural light and spacious closet with organizer. Generous size second bedroom with organizer and good sized third bedroom. Spectacular recreation room or games room in lower level, with coffered ceiling, large windows, laminate tile flooring and pot lighting as well as built in shelving. Lovely large 3 piece washroom. Laundry room, utility room and crawl space/storage. Neutral Décor! Shows pride of ownership throughout home. Move in ready Extras: Stainless Steel Fridge, stove, dishwasher, microwave, washer & dryer, All electrical light fixtures, all blinds, Gazebo & cover, Shed, workbench and garage door opener and remote(s) Excluded: Curtains (will leave curtain rods)
This property is off market, which means it's not currently listed for sale or rent on Zillow. This may be different from what's available on other websites or public sources.
