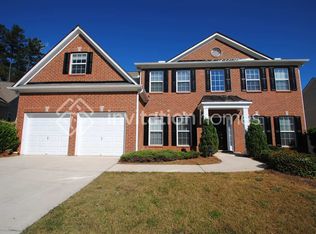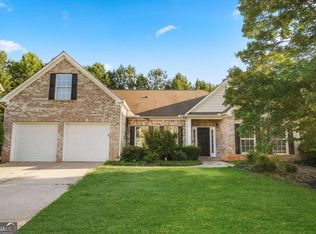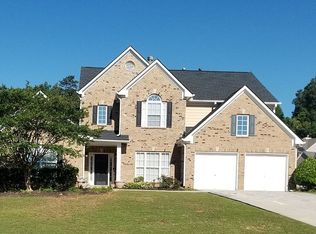Architecturally Inspiring! Large Renovated 2 Sty Brick & Frame 4 Bedroom,2.5 Bath w/ Character & Charm. Light, Bright and Open Model Home with a Floor Plan that Flows. Spacious 2 Story Foyer Greets Your Guests.Large Living Area with 2 Story Great Room w/ Fireplace,Updated Granite Kitchen , Appliances, New Subway Tile Backsplash, Improved Baths, and more. Extra Large Private Owners Ste with Sitting Area and Large Vaulted Bath.Exciting Move in Condition Home. Opportunity in Sought After Wellesley HOA Community. Call Today to See . . . Inspect,Compare & Price for Area!
This property is off market, which means it's not currently listed for sale or rent on Zillow. This may be different from what's available on other websites or public sources.


