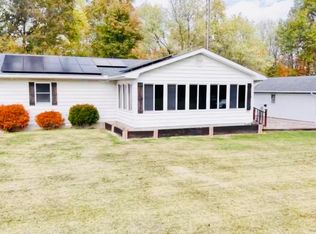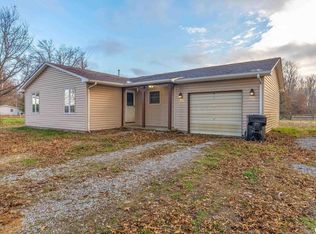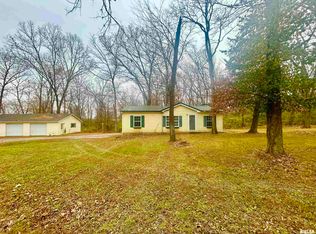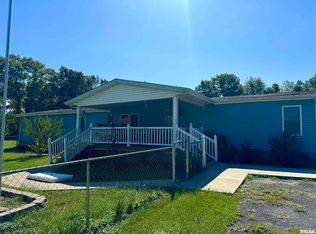Welcome to your dream retreat nestled on a generous 4-acre lot. This unique pole barn-style home offers 2,000 square feet of well-designed living space with 3 spacious bedrooms and 2.5 bathrooms. Enjoy the airy ambiance of the open floor plan, perfect for everyday living or gathering with friends. The primary bedroom provides a peaceful escape with plenty of natural light. Both a covered front porch and a covered back porch invite you to unwind with a morning coffee or watch the sunset with ease. The oversized garage has ample space for vehicles, hobbies, or those just-in-case tools we all hang on to. Whether you're looking for room to roam or simply want to spread out a little, this home has you covered—literally and figuratively. Rural charm and modern comfort meet here in a truly special package.
Pending
Price cut: $55.5K (9/22)
$199,500
5378 Center St, Mulkeytown, IL 62865
3beds
2,000sqft
Est.:
Single Family Residence, Residential
Built in 1997
4.04 Acres Lot
$187,000 Zestimate®
$100/sqft
$-- HOA
What's special
- 189 days |
- 218 |
- 13 |
Zillow last checked: 8 hours ago
Listing updated: November 25, 2025 at 06:00am
Listed by:
CHRISTY POWERS 618-922-6000,
PROPERTY WITH TLC, LLC
Source: RMLS Alliance,MLS#: EB458254 Originating MLS: Egyptian Board of REALTORS
Originating MLS: Egyptian Board of REALTORS

Facts & features
Interior
Bedrooms & bathrooms
- Bedrooms: 3
- Bathrooms: 3
- Full bathrooms: 2
- 1/2 bathrooms: 1
Bedroom 1
- Level: Main
- Dimensions: 15ft 3in x 13ft 9in
Bedroom 2
- Level: Main
- Dimensions: 15ft 2in x 9ft 7in
Bedroom 3
- Level: Main
- Dimensions: 15ft 2in x 9ft 7in
Additional room
- Description: bath
- Level: Main
- Dimensions: 11ft 6in x 9ft 3in
Additional room 2
- Description: Bath
- Level: Main
- Dimensions: 11ft 5in x 5ft 8in
Kitchen
- Level: Main
- Dimensions: 28ft 6in x 12ft 0in
Living room
- Level: Main
- Dimensions: 28ft 6in x 17ft 6in
Main level
- Area: 2000
Cooling
- Central Air
Appliances
- Included: Dishwasher, Range, Refrigerator
Features
- Basement: None
Interior area
- Total structure area: 2,000
- Total interior livable area: 2,000 sqft
Property
Parking
- Total spaces: 4
- Parking features: Detached, Oversized
- Garage spaces: 4
- Details: Number Of Garage Remotes: 0
Lot
- Size: 4.04 Acres
- Dimensions: 4 acres
- Features: Corner Lot, Level, Wooded
Details
- Parcel number: 1012138001
Construction
Type & style
- Home type: SingleFamily
- Architectural style: Ranch
- Property subtype: Single Family Residence, Residential
Materials
- Pole Frame, Steel Siding
- Foundation: Slab
- Roof: Metal
Condition
- New construction: No
- Year built: 1997
Utilities & green energy
- Water: Public
Community & HOA
Community
- Subdivision: None
Location
- Region: Mulkeytown
Financial & listing details
- Price per square foot: $100/sqft
- Tax assessed value: $94,515
- Annual tax amount: $298
- Date on market: 6/5/2025
- Cumulative days on market: 143 days
- Road surface type: Paved
Estimated market value
$187,000
$178,000 - $196,000
$2,065/mo
Price history
Price history
| Date | Event | Price |
|---|---|---|
| 11/25/2025 | Pending sale | $199,500$100/sqft |
Source: | ||
| 9/22/2025 | Listed for sale | $199,500-21.8%$100/sqft |
Source: | ||
| 8/6/2025 | Contingent | $255,000$128/sqft |
Source: | ||
| 6/5/2025 | Listed for sale | $255,000$128/sqft |
Source: | ||
Public tax history
Public tax history
| Year | Property taxes | Tax assessment |
|---|---|---|
| 2024 | $256 -6.1% | $31,505 +10% |
| 2023 | $273 -68% | $28,640 +11% |
| 2022 | $852 +176% | $25,800 +12% |
Find assessor info on the county website
BuyAbility℠ payment
Est. payment
$1,307/mo
Principal & interest
$988
Property taxes
$249
Home insurance
$70
Climate risks
Neighborhood: 62865
Nearby schools
GreatSchools rating
- 5/10Zeigler-Royalton Elementary SchoolGrades: PK-5Distance: 0.3 mi
- 2/10Zeigler-Royalton Jr High SchoolGrades: 6-8Distance: 0.3 mi
- 4/10Zeigler-Royalton High SchoolGrades: 9-12Distance: 0.4 mi
Schools provided by the listing agent
- Elementary: Zeigler-Royalton Grade
- Middle: Zeigler Royalton
- High: Zeigler-Royalton
Source: RMLS Alliance. This data may not be complete. We recommend contacting the local school district to confirm school assignments for this home.
- Loading




