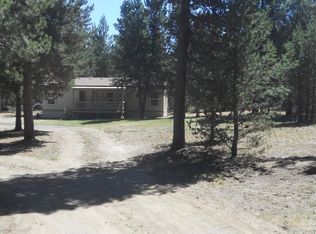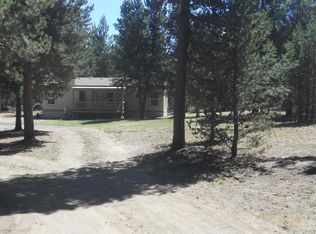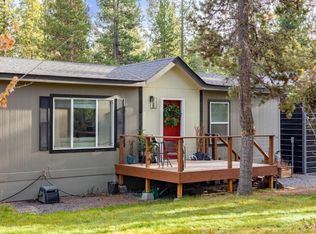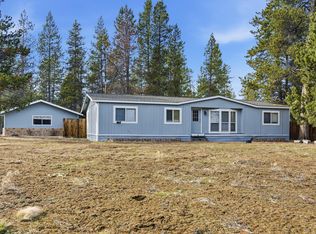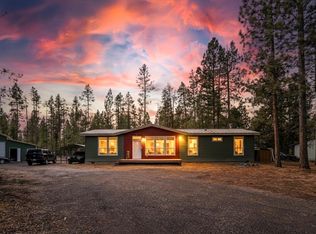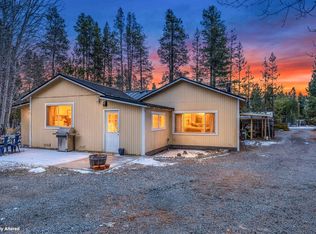Price Reduced! This perfectly arranged property is move in ready, private, fully fenced and gated. 1200 sq ft shop w/room for RV, pickup and still room for toys and workbenches. Detached 2 car garage with plenty of storage. 2 greenhouses and fenced garden area plus a fenced, full hookup RV pad, including high speed internet. Need more? Hot tub pad & hookup, full length lean-to storage on shop for firewood, boat and other toys. The wrap around covered porch invites you stay awhile and metal roofing makes long life and low maintenance living. An open concept living area, walk in pantry, breakfast bar and certified wood stove all serviced by wood grained vinyl plank flooring for cozy and comfortable living. Complete with well appointed kitchen and laundry room...don't miss this great property. See it today and make it yours in time for garden season! Located minutes from camping, fishing, skiing, trails and water sports yet close to shopping, services and health care. See this one today
Active
Price cut: $15K (2/9)
$435,000
53772 2nd St, La Pine, OR 97739
3beds
2baths
1,404sqft
Est.:
Manufactured On Land, Manufactured Home
Built in 2007
1.09 Acres Lot
$-- Zestimate®
$310/sqft
$-- HOA
What's special
Certified wood stoveLaundry roomWell appointed kitchenBreakfast barWalk in pantry
- 35 days |
- 950 |
- 79 |
Zillow last checked: 8 hours ago
Listing updated: February 09, 2026 at 04:00pm
Listed by:
Alpine Real Estate 541-536-1500
Source: Oregon Datashare,MLS#: 220214101
Facts & features
Interior
Bedrooms & bathrooms
- Bedrooms: 3
- Bathrooms: 2
Heating
- Electric, Forced Air, Heat Pump, Wood
Cooling
- Central Air, Heat Pump
Appliances
- Included: Dishwasher, Microwave, Range, Range Hood, Refrigerator, Water Heater
Features
- Breakfast Bar, Double Vanity, Fiberglass Stall Shower, Laminate Counters, Open Floorplan, Pantry, Shower/Tub Combo
- Flooring: Laminate
- Windows: Double Pane Windows, Vinyl Frames
- Basement: None
- Has fireplace: No
- Common walls with other units/homes: No Common Walls
Interior area
- Total structure area: 1,404
- Total interior livable area: 1,404 sqft
Property
Parking
- Total spaces: 2
- Parking features: Detached, Detached Carport, Driveway, Gated, Gravel, RV Garage, Storage, Workshop in Garage
- Garage spaces: 2
- Has carport: Yes
- Has uncovered spaces: Yes
Features
- Levels: One
- Stories: 1
- Patio & porch: Covered Deck, Front Porch, Wrap Around
- Exterior features: RV Dump, RV Hookup
- Fencing: Fenced
- Has view: Yes
- View description: Neighborhood
Lot
- Size: 1.09 Acres
- Features: Landscaped, Level, Native Plants, Sprinklers In Front
Details
- Additional structures: Greenhouse, RV/Boat Storage, Storage, Workshop
- Parcel number: 144042
- Zoning description: RR10
- Special conditions: Standard
Construction
Type & style
- Home type: MobileManufactured
- Architectural style: Northwest
- Property subtype: Manufactured On Land, Manufactured Home
Materials
- Foundation: Block
- Roof: Metal
Condition
- New construction: No
- Year built: 2007
Utilities & green energy
- Sewer: Septic Tank, Standard Leach Field
- Water: Private, Well
Community & HOA
Community
- Security: Carbon Monoxide Detector(s), Smoke Detector(s)
- Subdivision: Terra De Oro Est
HOA
- Has HOA: No
Location
- Region: La Pine
Financial & listing details
- Price per square foot: $310/sqft
- Tax assessed value: $459,710
- Annual tax amount: $2,013
- Date on market: 1/22/2026
- Cumulative days on market: 36 days
- Listing terms: Cash,Conventional,FHA,VA Loan
- Road surface type: Dirt
- Body type: Double Wide
Estimated market value
Not available
Estimated sales range
Not available
Not available
Price history
Price history
| Date | Event | Price |
|---|---|---|
| 2/9/2026 | Price change | $435,000-3.3%$310/sqft |
Source: | ||
| 1/22/2026 | Listed for sale | $450,000+32.4%$321/sqft |
Source: | ||
| 5/4/2020 | Sold | $339,900$242/sqft |
Source: | ||
| 3/4/2020 | Pending sale | $339,900$242/sqft |
Source: High Lakes Realty & Property M #202001322 Report a problem | ||
| 2/22/2020 | Listed for sale | $339,900+547.4%$242/sqft |
Source: High Lakes Realty & Property M #202001322 Report a problem | ||
| 1/5/2004 | Sold | $52,500$37/sqft |
Source: Public Record Report a problem | ||
Public tax history
Public tax history
| Year | Property taxes | Tax assessment |
|---|---|---|
| 2025 | $2,014 +4.3% | $120,710 +3% |
| 2024 | $1,931 +2.2% | $117,200 +6.1% |
| 2023 | $1,889 +9% | $110,480 |
| 2022 | $1,733 +2.4% | $110,480 +6.1% |
| 2021 | $1,692 | $104,150 |
| 2020 | -- | $104,150 +6.1% |
| 2019 | $1,561 | $98,180 |
| 2018 | $1,561 +2.9% | $98,180 +3% |
| 2017 | $1,517 +7.6% | $95,330 +3% |
| 2016 | $1,410 | $92,560 +3% |
| 2015 | $1,410 +6% | $89,870 +3% |
| 2014 | $1,331 | $87,260 +15.9% |
| 2009 | -- | $75,300 +3% |
| 2008 | -- | $73,110 +36.8% |
| 2006 | -- | $53,430 -26% |
| 2002 | -- | $72,190 +29.7% |
| 2001 | -- | $55,640 +281% |
| 2000 | -- | $14,602 |
Find assessor info on the county website
BuyAbility℠ payment
Est. payment
$2,227/mo
Principal & interest
$2020
Property taxes
$207
Climate risks
Neighborhood: 97739
Nearby schools
GreatSchools rating
- 4/10Lapine Elementary SchoolGrades: K-5Distance: 5.6 mi
- 2/10Lapine Middle SchoolGrades: 6-8Distance: 5.5 mi
- 2/10Lapine Senior High SchoolGrades: 9-12Distance: 5.3 mi
Schools provided by the listing agent
- Elementary: LaPine Elem
- Middle: LaPine Middle
- High: LaPine Sr High
Source: Oregon Datashare. This data may not be complete. We recommend contacting the local school district to confirm school assignments for this home.
