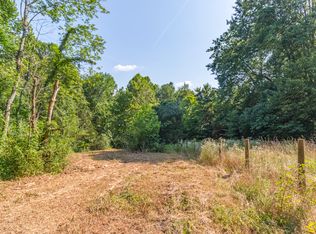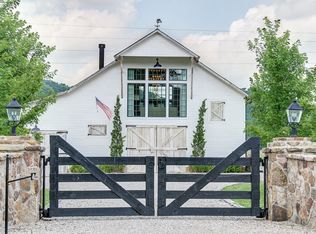Closed
$750,000
5377 Snow Creek Rd, Santa Fe, TN 38482
4beds
2,843sqft
Single Family Residence, Residential
Built in 2007
10.19 Acres Lot
$760,900 Zestimate®
$264/sqft
$3,047 Estimated rent
Home value
$760,900
$685,000 - $845,000
$3,047/mo
Zestimate® history
Loading...
Owner options
Explore your selling options
What's special
Discover tranquility in this charming 4-bedroom, 3-bathroom home on 10.19 secluded acres in Santa Fe, TN. This property features a cozy country kitchen perfect for family meals and a living room with a warm fireplace for relaxing evenings. Enjoy peaceful mornings and serene evenings on the screened back porch overlooking the expansive landscape. Additional amenities include a 3-car garage, shop, and equipment barn, providing ample storage space. Located within the sought-after Santa Fe school district, this home is ideal for families seeking a serene, connected lifestyle. The quaint community of Santa Fe offers a peaceful, rural setting with friendly neighbors and a strong sense of community. It's the perfect place to enjoy country living while still being within a convenient distance to nearby towns and amenities. Don't miss this opportunity to own a piece of country paradise in Santa Fe!
Zillow last checked: 8 hours ago
Listing updated: November 26, 2024 at 06:32pm
Listing Provided by:
Cindy Garvey 615-202-9515,
United Country Real Estate Leipers Fork,
Greg Musgrave 615-775-5387,
United Country Real Estate Leipers Fork
Bought with:
Brooke Peden, 301081
Home and Country Realty, LLC
Source: RealTracs MLS as distributed by MLS GRID,MLS#: 2677385
Facts & features
Interior
Bedrooms & bathrooms
- Bedrooms: 4
- Bathrooms: 3
- Full bathrooms: 3
- Main level bedrooms: 3
Bedroom 1
- Features: Suite
- Level: Suite
- Area: 182 Square Feet
- Dimensions: 13x14
Bedroom 2
- Features: Extra Large Closet
- Level: Extra Large Closet
- Area: 121 Square Feet
- Dimensions: 11x11
Bedroom 3
- Area: 121 Square Feet
- Dimensions: 11x11
Bedroom 4
- Features: Bath
- Level: Bath
- Area: 228 Square Feet
- Dimensions: 19x12
Bonus room
- Features: Second Floor
- Level: Second Floor
- Area: 285 Square Feet
- Dimensions: 19x15
Dining room
- Features: Combination
- Level: Combination
- Area: 187 Square Feet
- Dimensions: 17x11
Kitchen
- Area: 169 Square Feet
- Dimensions: 13x13
Living room
- Area: 306 Square Feet
- Dimensions: 17x18
Heating
- Central
Cooling
- Central Air
Appliances
- Included: Electric Oven, Electric Range
Features
- Kitchen Island
- Flooring: Carpet, Wood
- Basement: Crawl Space
- Number of fireplaces: 1
Interior area
- Total structure area: 2,843
- Total interior livable area: 2,843 sqft
- Finished area above ground: 2,843
Property
Parking
- Total spaces: 3
- Parking features: Attached
- Attached garage spaces: 3
Features
- Levels: Two
- Stories: 2
Lot
- Size: 10.19 Acres
Details
- Parcel number: 032 04306 000
- Special conditions: Standard
Construction
Type & style
- Home type: SingleFamily
- Property subtype: Single Family Residence, Residential
Materials
- Brick
- Roof: Shingle
Condition
- New construction: No
- Year built: 2007
Utilities & green energy
- Sewer: Septic Tank
- Water: Public
- Utilities for property: Water Available
Community & neighborhood
Location
- Region: Santa Fe
- Subdivision: Raymond L Hawkins Est
Price history
| Date | Event | Price |
|---|---|---|
| 11/26/2024 | Sold | $750,000-11.7%$264/sqft |
Source: | ||
| 11/13/2024 | Listed for sale | $849,000+7.6%$299/sqft |
Source: United Country #41061-26773 Report a problem | ||
| 10/16/2024 | Contingent | $789,000$278/sqft |
Source: | ||
| 9/17/2024 | Price change | $789,000-7.1%$278/sqft |
Source: | ||
| 8/16/2024 | Price change | $849,000-5.6%$299/sqft |
Source: | ||
Public tax history
| Year | Property taxes | Tax assessment |
|---|---|---|
| 2024 | $2,371 | $124,125 |
| 2023 | $2,371 | $124,125 |
| 2022 | $2,371 +22.1% | $124,125 +43% |
Find assessor info on the county website
Neighborhood: 38482
Nearby schools
GreatSchools rating
- 8/10Santa Fe Unit SchoolGrades: PK-12Distance: 1.3 mi
Schools provided by the listing agent
- Elementary: Santa Fe Unit School
- Middle: Santa Fe Unit School
- High: Santa Fe Unit School
Source: RealTracs MLS as distributed by MLS GRID. This data may not be complete. We recommend contacting the local school district to confirm school assignments for this home.
Get a cash offer in 3 minutes
Find out how much your home could sell for in as little as 3 minutes with a no-obligation cash offer.
Estimated market value
$760,900

