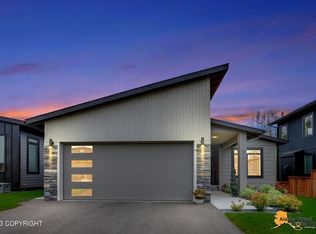Sold on 05/06/25
Price Unknown
5377 Sandhill Loop, Anchorage, AK 99502
4beds
2,560sqft
Single Family Residence
Built in 2021
6,534 Square Feet Lot
$851,500 Zestimate®
$--/sqft
$4,120 Estimated rent
Home value
$851,500
$758,000 - $962,000
$4,120/mo
Zestimate® history
Loading...
Owner options
Explore your selling options
What's special
Stunning better than new 4 bed 3 bath home offers the perfect blend of modern elegance and functional design. Featuring soaring 10-ft ceilings on the main level, the open-concept great room flows seamlessly into the gourmet kitchen with walk-in pantry. Entertain on the oversized deck with picturesque lake views through the trees. Main-floor master suite is a luxurious -->... retreat, complete with heated floors, a dual vanity, stand-alone soaking tub, tiled shower, and walk-in closet. Second main-floor bedroom (currently used as an office) and full bath add convenience and flexibility. The lower level is private and perfect for family or guests, offering two additional bedrooms, a full bath, and a spacious second living area. Upgraded privacy blackout shades and thoughtful modern touches elevate this home above the rest. With two living spaces, breathtaking outdoor views, and a tranquil setting, this home is ready for its next owner. Ask about the assumption option!
Zillow last checked: 8 hours ago
Listing updated: June 23, 2025 at 03:29pm
Listed by:
Beacon Realty,
Keller Williams Realty Alaska Group
Bought with:
Locals Realty Group
Real Broker LLC - Guaranteed
Source: AKMLS,MLS#: 25-723
Facts & features
Interior
Bedrooms & bathrooms
- Bedrooms: 4
- Bathrooms: 3
- Full bathrooms: 3
Heating
- Forced Air, Natural Gas
Appliances
- Included: Dishwasher, Disposal, Range/Oven
- Laundry: Washer &/Or Dryer Hookup
Features
- Basement, BR/BA on Main Level, Family Room, Pantry, Soaking Tub
- Has basement: No
- Has fireplace: Yes
- Fireplace features: Gas
- Common walls with other units/homes: No Common Walls
Interior area
- Total structure area: 2,560
- Total interior livable area: 2,560 sqft
Property
Parking
- Total spaces: 2
- Parking features: Attached, Heated Garage, No Carport
- Attached garage spaces: 2
Features
- Patio & porch: Deck/Patio
- Exterior features: Private Yard
- Waterfront features: None, No Access
Lot
- Size: 6,534 sqft
- Features: Covenant/Restriction
Details
- Parcel number: 0111125600001
- Zoning: R1
- Zoning description: Single Family Residential
Construction
Type & style
- Home type: SingleFamily
- Architectural style: Hlsd Rnch/Dlt Bsmnt
- Property subtype: Single Family Residence
Materials
- Foundation: Block
Condition
- New construction: No
- Year built: 2021
Details
- Builder name: Brick & Birch
Utilities & green energy
- Sewer: Public Sewer
- Water: Public
- Utilities for property: Electric, Cable Connected, Cable Available
Community & neighborhood
Location
- Region: Anchorage
HOA & financial
HOA
- Has HOA: Yes
- HOA fee: $122 quarterly
Other
Other facts
- Road surface type: Paved
Price history
| Date | Event | Price |
|---|---|---|
| 5/6/2025 | Sold | -- |
Source: | ||
| 2/24/2025 | Pending sale | $850,000$332/sqft |
Source: | ||
| 2/16/2025 | Price change | $850,000-2.9%$332/sqft |
Source: | ||
| 1/23/2025 | Listed for sale | $875,000+24.1%$342/sqft |
Source: | ||
| 3/14/2022 | Sold | -- |
Source: | ||
Public tax history
| Year | Property taxes | Tax assessment |
|---|---|---|
| 2025 | $10,470 +3.2% | $663,100 +5.6% |
| 2024 | $10,142 +7.2% | $628,200 +13.1% |
| 2023 | $9,458 +40% | $555,400 +38.4% |
Find assessor info on the county website
Neighborhood: Sand Lake
Nearby schools
GreatSchools rating
- 8/10Kincaid Elementary SchoolGrades: PK-6Distance: 0.6 mi
- NAMears Middle SchoolGrades: 7-8Distance: 2.1 mi
- 5/10Dimond High SchoolGrades: 9-12Distance: 1.5 mi
Schools provided by the listing agent
- Elementary: Kincaid
- Middle: Mears
- High: Dimond
Source: AKMLS. This data may not be complete. We recommend contacting the local school district to confirm school assignments for this home.
