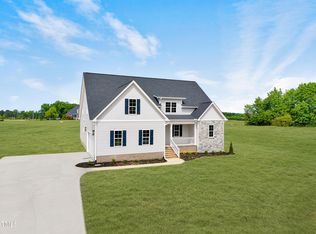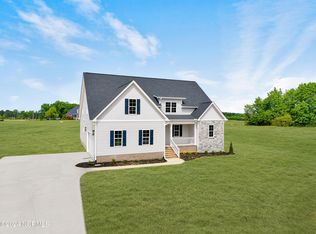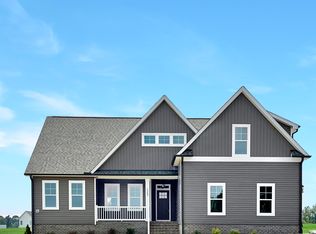Sold for $444,000
Zestimate®
$444,000
5377 River Buck Road, Spring Hope, NC 27882
4beds
2,446sqft
Single Family Residence
Built in 2025
1.09 Acres Lot
$444,000 Zestimate®
$182/sqft
$2,638 Estimated rent
Home value
$444,000
$404,000 - $488,000
$2,638/mo
Zestimate® history
Loading...
Owner options
Explore your selling options
What's special
IMPRESSIVE Farmhouse Design Quality Built by MB Homes Construction INC. Features Include: 4 BEDROOMS, 3 FULL BATHS, 3 CAR GARAGE , 650 FT of FUTURE EXPANSION on OVER an ACRE LOT, LEVEL and perfect for a POOL or Workshop! Luxurios feel when you walk in the entryway foyer with a Dramatic VAULTED FAMILY ROOM with UPSCALE LIGHTING and GAS LOG FP. OPEN Spacious Kitchen and Breakfast Nook overlook the Relaxing Screened Porch and EXpansive backyard. Main Level PRIMARY suite offers a Trayed Ceiling,TILED Bath Suite with DUAL VANITIES, Private WC and WALK-IN SHOWER. The custom wood shelving WI Closet has room for both. 2 additional Bedrooms on the main level are located away from the Primary and share a Full Bathroom.The Laundry room is conveniently located to the Prinary and Upstairs back stairwell. SEcond Level offers a HUGE Gameroom, Large Bedroom with it's own privaye Bathroom, linen and walk-in closet. Adjacent you will be amazed at the walk-in storage/future sq ft possibilities! Don't MISS this one has been reduced to a ridiculously LOW Price to sell.
Zillow last checked: 8 hours ago
Listing updated: December 15, 2025 at 02:39pm
Listed by:
Sharon Baldwin 919-669-6644,
Sunflower Realty, LLC
Bought with:
A Non Member
A Non Member
Source: Hive MLS,MLS#: 100534738 Originating MLS: Wilson Board of Realtors
Originating MLS: Wilson Board of Realtors
Facts & features
Interior
Bedrooms & bathrooms
- Bedrooms: 4
- Bathrooms: 3
- Full bathrooms: 3
Primary bedroom
- Level: First
- Dimensions: 15.8 x 14
Bedroom 2
- Level: First
- Dimensions: 11.8 x 11.8
Bedroom 3
- Level: First
- Dimensions: 12 x 11.8
Bedroom 4
- Level: Second
- Dimensions: 11.6 x 11
Bonus room
- Level: Second
- Dimensions: 24.8 x 12.4
Breakfast nook
- Level: First
- Dimensions: 11.8 x 11
Family room
- Level: First
- Dimensions: 19.2 x 16.1
Kitchen
- Level: First
- Dimensions: 12.4 x 11.8
Other
- Description: 3rd Bay garage
- Level: First
- Dimensions: 21.8 x 15.8
Other
- Description: Screen Porch
- Level: First
- Dimensions: 17.8 x 12
Other
- Description: 2 car garage
- Level: First
- Dimensions: 25 x 22.8
Heating
- Electric, Forced Air
Cooling
- Central Air
Appliances
- Included: Built-In Microwave, Range, Dishwasher
- Laundry: Dryer Hookup, In Hall, Laundry Room
Features
- Walk-in Closet(s), Vaulted Ceiling(s), Tray Ceiling(s), High Ceilings, Entrance Foyer, Kitchen Island, Ceiling Fan(s), Pantry, Walk-in Shower, Gas Log, Walk-In Closet(s)
- Flooring: LVT/LVP, Carpet, Tile
- Attic: Floored,Walk-In
- Has fireplace: Yes
- Fireplace features: Gas Log
Interior area
- Total structure area: 2,446
- Total interior livable area: 2,446 sqft
Property
Parking
- Total spaces: 5
- Parking features: Garage Faces Side, Garage Faces Front, Garage Door Opener
- Garage spaces: 3
- Uncovered spaces: 2
Features
- Levels: One and One Half
- Stories: 1
- Patio & porch: Porch, Screened
- Exterior features: Cluster Mailboxes
- Fencing: None
Lot
- Size: 1.09 Acres
- Dimensions: 118.91 x 379.98 x 125 x 368.82
- Features: Open Lot, Dead End, Level
Details
- Parcel number: 277700544469
- Zoning: R-40
- Special conditions: Standard
Construction
Type & style
- Home type: SingleFamily
- Property subtype: Single Family Residence
Materials
- Vinyl Siding
- Foundation: Combination, Brick/Mortar, Block, Crawl Space
- Roof: Shingle
Condition
- New construction: Yes
- Year built: 2025
Utilities & green energy
- Sewer: Septic Tank
- Water: Well
- Utilities for property: Water Connected
Community & neighborhood
Location
- Region: Spring Hope
- Subdivision: River Dew
HOA & financial
HOA
- Has HOA: Yes
- HOA fee: $200 annually
- Amenities included: Management, Street Lights
- Association name: River Dew INC
- Association phone: 252-205-6746
Other
Other facts
- Listing agreement: Exclusive Right To Sell
- Listing terms: Cash,Conventional,FHA,USDA Loan,VA Loan
- Road surface type: Paved
Price history
| Date | Event | Price |
|---|---|---|
| 12/15/2025 | Sold | $444,000-1.3%$182/sqft |
Source: | ||
| 11/3/2025 | Contingent | $450,000$184/sqft |
Source: | ||
| 11/3/2025 | Pending sale | $450,000$184/sqft |
Source: | ||
| 10/1/2025 | Listed for sale | $450,000$184/sqft |
Source: | ||
| 10/1/2025 | Listing removed | $450,000$184/sqft |
Source: | ||
Public tax history
Tax history is unavailable.
Neighborhood: 27882
Nearby schools
GreatSchools rating
- 5/10Bailey ElementaryGrades: PK-5Distance: 6.9 mi
- 8/10Southern Nash MiddleGrades: 6-8Distance: 1.1 mi
- 4/10Southern Nash HighGrades: 9-12Distance: 2 mi
Schools provided by the listing agent
- Elementary: Bailey
- Middle: Southern Nash
- High: Southern Nash
Source: Hive MLS. This data may not be complete. We recommend contacting the local school district to confirm school assignments for this home.

Get pre-qualified for a loan
At Zillow Home Loans, we can pre-qualify you in as little as 5 minutes with no impact to your credit score.An equal housing lender. NMLS #10287.


