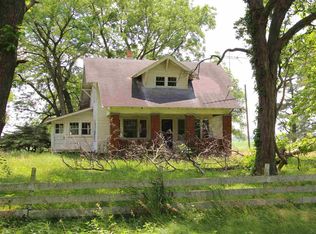Closed
$522,475
5377 N 1000th Rd W, Delphi, IN 46923
3beds
1,800sqft
Single Family Residence
Built in 1932
21 Acres Lot
$503,700 Zestimate®
$--/sqft
$1,524 Estimated rent
Home value
$503,700
$418,000 - $589,000
$1,524/mo
Zestimate® history
Loading...
Owner options
Explore your selling options
What's special
Secluded country living on 20+ acres! This home offers 3 bedrooms and 2 updated bathrooms. Other updates include windows, roof, drywall, plumbing, flooring and more. When it comes time for relaxing you can sit out on the large deck and soak up the sunshine or keep it cool on the covered front porch while watching the wildlife pass through the front yard. Outside has plenty of storage options with 3 detached garages 16x24, 26x40, and 36x40. The 26x40 garage is heated, has a/c, and is insulated. There is also a dry silo and a 10x12 shed. The basement is also dry for inside storage and as clean as a whistle! This property is a must see!
Zillow last checked: 8 hours ago
Listing updated: August 16, 2023 at 07:23am
Listed by:
Brenda Sprunger 574-870-2993,
Redlow Group
Bought with:
Sherry Cole, RB14037843
Keller Williams Lafayette
Source: IRMLS,MLS#: 202323669
Facts & features
Interior
Bedrooms & bathrooms
- Bedrooms: 3
- Bathrooms: 2
- Full bathrooms: 2
- Main level bedrooms: 1
Bedroom 1
- Level: Upper
Bedroom 2
- Level: Upper
Dining room
- Level: Main
- Area: 169
- Dimensions: 13 x 13
Kitchen
- Level: Main
- Area: 169
- Dimensions: 13 x 13
Living room
- Level: Main
- Area: 180
- Dimensions: 12 x 15
Heating
- Propane, Wood, Forced Air
Cooling
- Window Unit(s), None
Appliances
- Included: Refrigerator, Washer, Dryer-Electric, Electric Range, Electric Water Heater
Features
- Ceiling Fan(s)
- Basement: Cellar,Concrete
- Number of fireplaces: 1
- Fireplace features: Wood Burning, Wood Burning Stove
Interior area
- Total structure area: 2,700
- Total interior livable area: 1,800 sqft
- Finished area above ground: 1,800
- Finished area below ground: 0
Property
Parking
- Total spaces: 1
- Parking features: Detached, Gravel
- Garage spaces: 1
- Has uncovered spaces: Yes
Features
- Levels: One and One Half
- Stories: 1
- Patio & porch: Deck, Porch Covered, Enclosed
Lot
- Size: 21 Acres
- Features: Level, Wooded, Rural, Landscaped
Details
- Additional structures: Outbuilding, Second Garage
- Parcel number: 080512000007.000018
Construction
Type & style
- Home type: SingleFamily
- Property subtype: Single Family Residence
Materials
- Wood Siding
- Roof: Shingle
Condition
- New construction: No
- Year built: 1932
Utilities & green energy
- Electric: REMC
- Sewer: Septic Tank
- Water: Well
Community & neighborhood
Location
- Region: Delphi
- Subdivision: None
Other
Other facts
- Listing terms: Cash,Conventional,FHA,VA Loan
Price history
| Date | Event | Price |
|---|---|---|
| 8/15/2023 | Sold | $522,475 |
Source: | ||
| 7/8/2023 | Listed for sale | $522,475 |
Source: | ||
Public tax history
Tax history is unavailable.
Neighborhood: 46923
Nearby schools
GreatSchools rating
- 7/10Delphi Community Elementary SchoolGrades: PK-5Distance: 3.8 mi
- 7/10Delphi Community Middle SchoolGrades: 6-8Distance: 4.1 mi
- 5/10Delphi Community High SchoolGrades: 9-12Distance: 4.2 mi
Schools provided by the listing agent
- Elementary: Delphi Community
- Middle: Delphi Community
- High: Delphi
- District: Delphi Community School Corp.
Source: IRMLS. This data may not be complete. We recommend contacting the local school district to confirm school assignments for this home.

Get pre-qualified for a loan
At Zillow Home Loans, we can pre-qualify you in as little as 5 minutes with no impact to your credit score.An equal housing lender. NMLS #10287.
