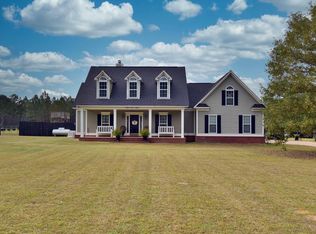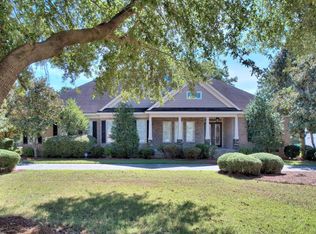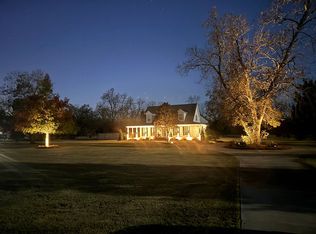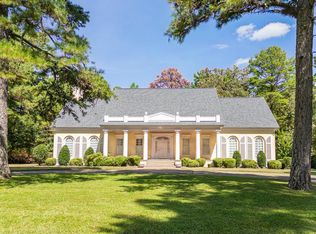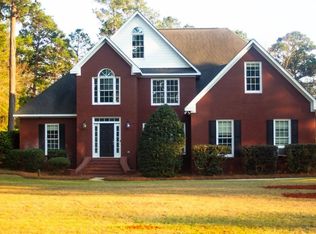Timeless Traditional Country Estate in East Terrell County, GA! Discover an exceptional blend of classic charm and modern convenience on nearly 23 pristine acres. Ideally located in East Terrell County with easy access to Dawson, Albany, Leesburg, and Americus, this meticulously updated estate offers 5,420 square feet of sophisticated living space. Enter through a stately foyer featuring soaring two-story ceilings and an elegant open staircase that sets the tone for refined living. The expansive formal living and dining spaces flow seamlessly into the gourmet kitchen. Recently updated kitchen with freshly refinished white cabinetry, quartz countertops, a subway-tiled backsplash, and modern appliances, the kitchen is designed to delight both family meals and upscale entertaining. An inviting den area provides a wood-burning stove, custom built-ins, and a built-in bar—perfect for relaxed gatherings. Luxurious Primary Suite: The impressive main-level primary suite features a generous sitting area, a spa-like ensuite bath, and ample his/her closets. Additional conveniences include a nice sunroom overlooking the pool, a half bath and laundry on the main level. Upper-Level Retreat: Upstairs, three well-appointed bedrooms and two full baths (renovated in 2024) complement a spacious bonus room and a dedicated office space, offering flexibility and privacy for every need. Expansive Grounds & Curb Appeal: Set back from a picturesque, tree-lined driveway, the estate's nearly 23 acres are beautifully landscaped, offering a peaceful retreat from everyday hustle. Outdoor Entertaining Oasis: A large, open patio flows effortlessly into an inviting in-ground pool, creating an ideal setting for alfresco dining and relaxed outdoor living. With updated paint and meticulous upgrades across the home, every detail has been crafted for a move-in ready experience. Experience the perfect fusion of traditional elegance and contemporary upgrades in this stunning estate—a rare opportunity to embrace luxurious country living in East Terrell County.
For sale
$950,000
5377 Goose Hollow Rd, Dawson, GA 39842
4beds
5,420sqft
Est.:
Detached Single Family
Built in 1997
22.87 Acres Lot
$-- Zestimate®
$175/sqft
$-- HOA
What's special
Wood-burning stoveInviting in-ground poolSoaring two-story ceilingsLuxurious primary suiteUpdated kitchenNice sunroomCustom built-ins
- 296 days |
- 233 |
- 15 |
Zillow last checked: 8 hours ago
Listing updated: July 26, 2025 at 06:07am
Listed by:
Amanda Wiley & Kyla Standring Team,
ERA ALL IN ONE REALTY
Source: SWGMLS,MLS#: 164506
Tour with a local agent
Facts & features
Interior
Bedrooms & bathrooms
- Bedrooms: 4
- Bathrooms: 4
- Full bathrooms: 3
- 1/2 bathrooms: 1
Heating
- Heat: Central Electric, Fireplace(s)
Cooling
- A/C: Central Electric, Ceiling Fan(s)
Appliances
- Included: Dishwasher, Refrigerator Icemaker, Smooth Top, Stove/Oven Electric, Stainless Steel Appliance(s), Electric Water Heater
- Laundry: Laundry Room
Features
- Crown Molding, Wide Baseboard, Kitchen Island, Wet Bar, Built-in Bookcases, Newly Painted, Recessed Lighting, Pantry, Separate Shower Primary, Sitting Area Primary, Specialty Ceilings, Granite Counters, Walls (Sheet Rock), Entrance Foyer, Bonus Room Finished, Sun Room
- Flooring: Ceramic Tile, Hardwood, New Carpet
- Windows: Blinds Plantation, Plantation Shutters, Double Pane Windows
- Has fireplace: Yes
- Fireplace features: Other-See Remarks
Interior area
- Total structure area: 5,420
- Total interior livable area: 5,420 sqft
Video & virtual tour
Property
Parking
- Total spaces: 2
- Parking features: Double, Garage, Garage Door Opener
- Garage spaces: 2
Features
- Levels: Multi/Split
- Stories: 2
- Patio & porch: Patio Open
- Pool features: Vinyl
- Has spa: Yes
- Fencing: Back Yard,Chain Link
- Waterfront features: None
Lot
- Size: 22.87 Acres
- Dimensions: 22.87
- Features: Wooded
Details
- Additional structures: Storage
- Parcel number: 072 013A & 072 013
Construction
Type & style
- Home type: SingleFamily
- Architectural style: Traditional
- Property subtype: Detached Single Family
Materials
- Brick, HardiPlank Type Trim, Vinyl Trim
- Foundation: Crawl Space
- Roof: Shingle,Architectural
Condition
- Year built: 1997
Utilities & green energy
- Electric: Ga Power
- Sewer: Septic Tank, Septic System On Site
- Water: Well, Private Well On Site
- Utilities for property: Electricity Connected, Water Connected
Community & HOA
Community
- Security: Smoke Detector(s)
- Subdivision: None
Location
- Region: Dawson
Financial & listing details
- Price per square foot: $175/sqft
- Tax assessed value: $443,260
- Annual tax amount: $5,887
- Date on market: 3/10/2025
- Listing terms: Cash,VA Loan,Conventional
- Ownership: Primary Home
- Electric utility on property: Yes
- Road surface type: Dirt
Estimated market value
Not available
Estimated sales range
Not available
$3,264/mo
Price history
Price history
| Date | Event | Price |
|---|---|---|
| 3/10/2025 | Listed for sale | $950,000$175/sqft |
Source: SWGMLS #164506 Report a problem | ||
Public tax history
Public tax history
| Year | Property taxes | Tax assessment |
|---|---|---|
| 2024 | $5,839 +6.3% | $177,304 |
| 2023 | $5,491 0% | $177,304 |
| 2022 | $5,494 | $177,304 |
Find assessor info on the county website
BuyAbility℠ payment
Est. payment
$5,983/mo
Principal & interest
$4779
Property taxes
$871
Home insurance
$333
Climate risks
Neighborhood: 39842
Nearby schools
GreatSchools rating
- 6/10Cooper Primary SchoolGrades: PK-5Distance: 9.2 mi
- 4/10Terrell Middle SchoolGrades: 6-8Distance: 9.2 mi
- 3/10Terrell High SchoolGrades: 9-12Distance: 9.2 mi
- Loading
- Loading
